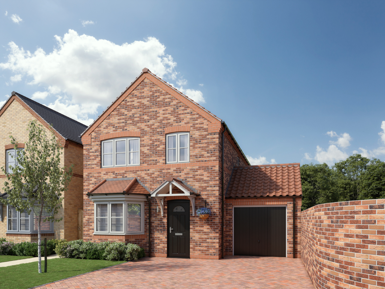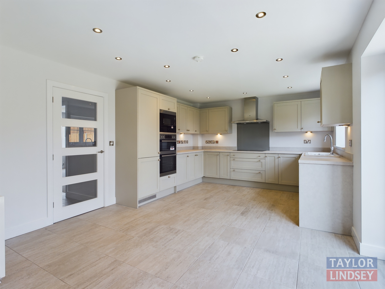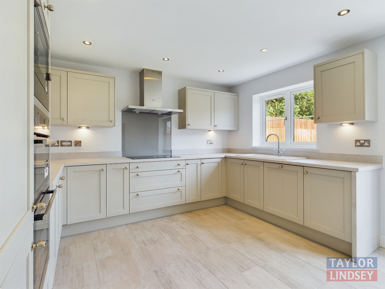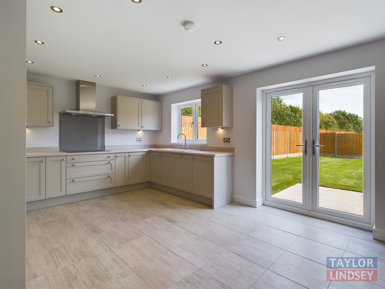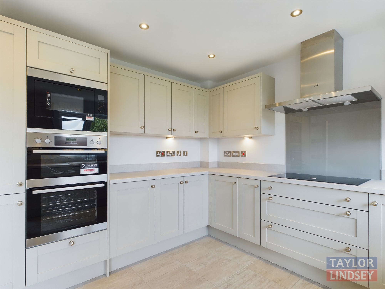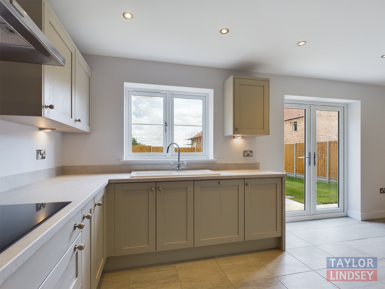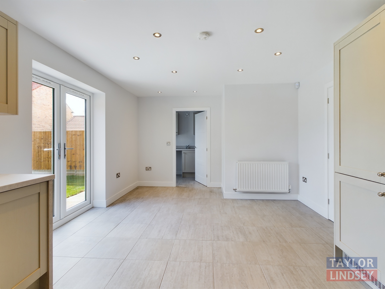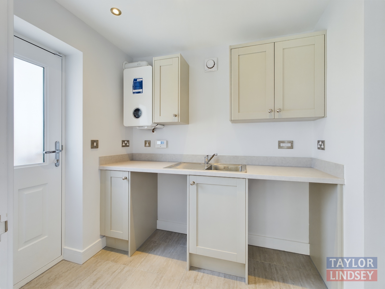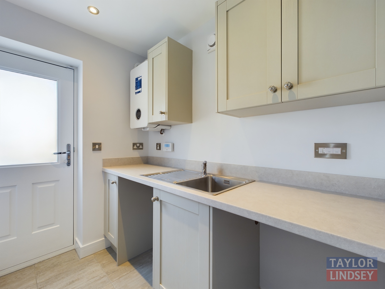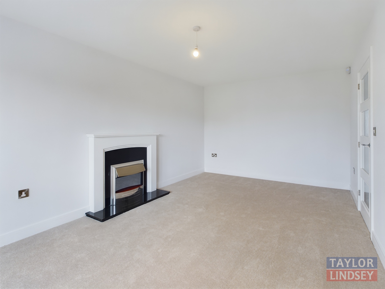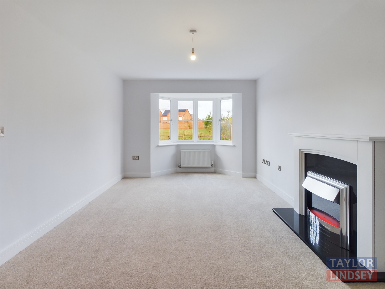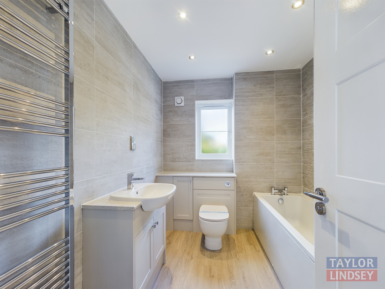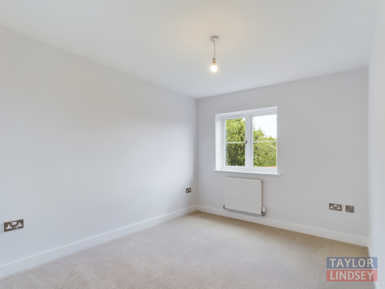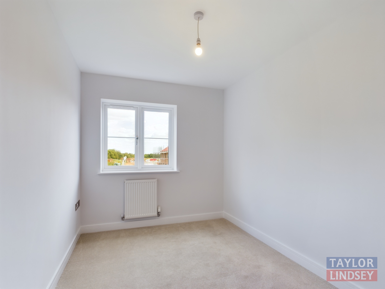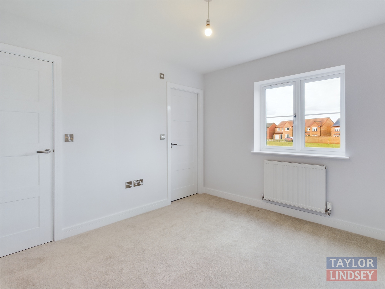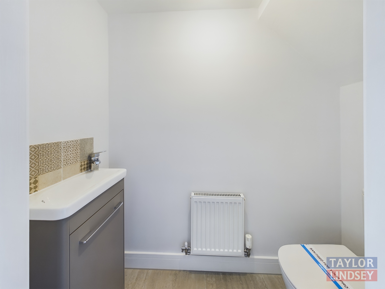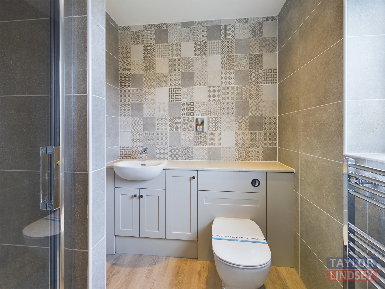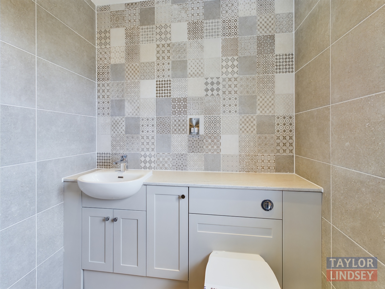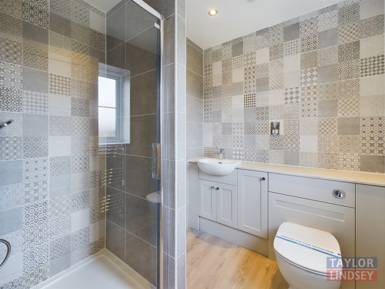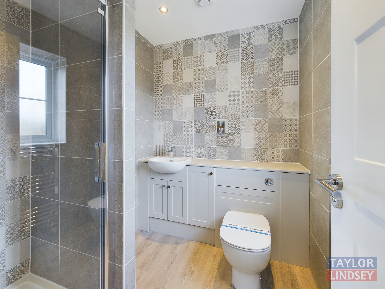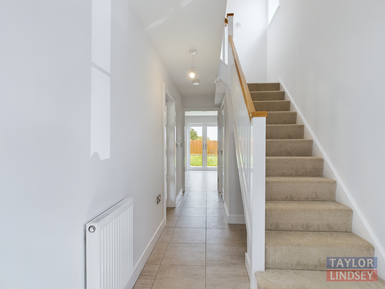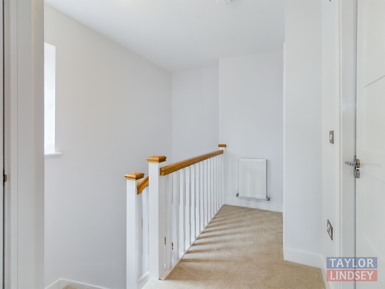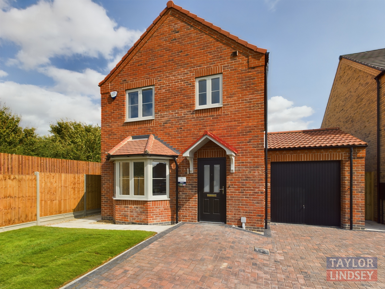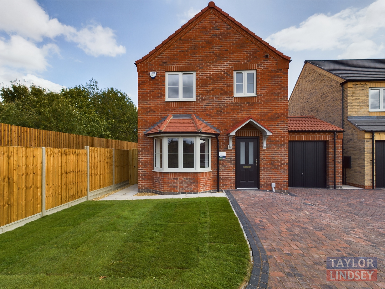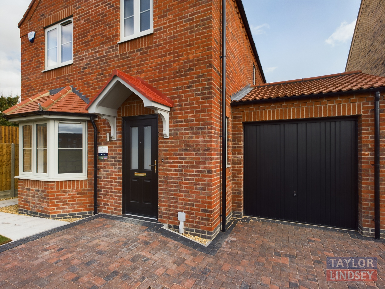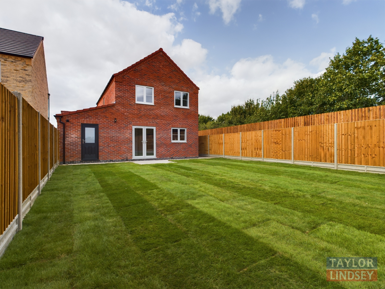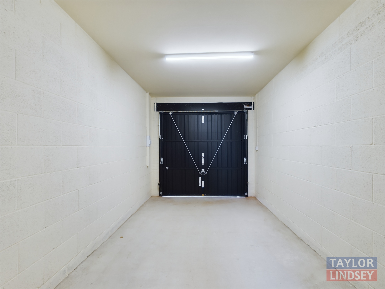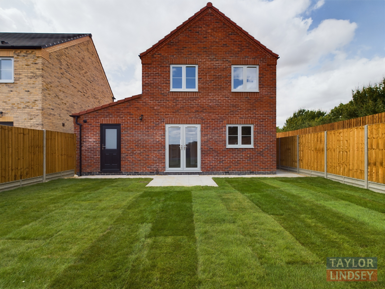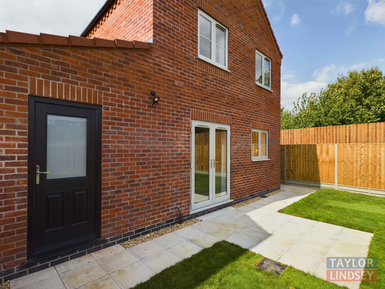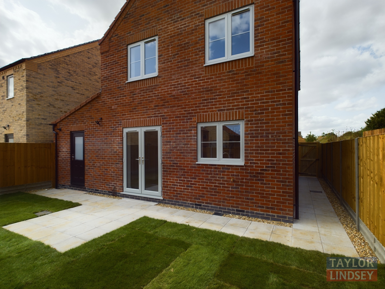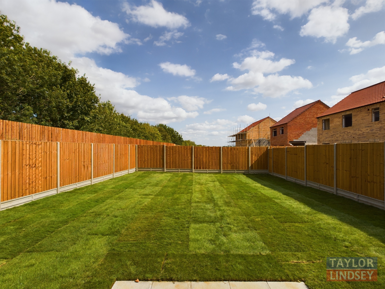Plot 10 – The Waverley
£0 Plot 10 Castle Park
A delightful and modern home ideal for growing families.
The ground floor has an impressive, spacious kitchen / diner with the added benefit of integrated appliances. French doors open out onto a generous patio area leading to the rear garden. The utility room adds convenient space for laundry. The lounge with feature bay window is a bright and comfortable room with fire and surround. A cloakroom completes the downstairs layout.
Upstairs there are three bedrooms, with the master having fully tiled en-suite shower room. The family bathroom has complimentary floor to ceiling ceramic tiling, fitted vanity units and heated towel radiator.
Outside there is a garage with power and lighting, a block paved driveway, exterior light and turf to front garden.
Information & Enquiries
Contact us now to reserve your new Taylor Lindsey Home.
Download Brochure Virtual Tour Gallery Enquire NowFloor Plan
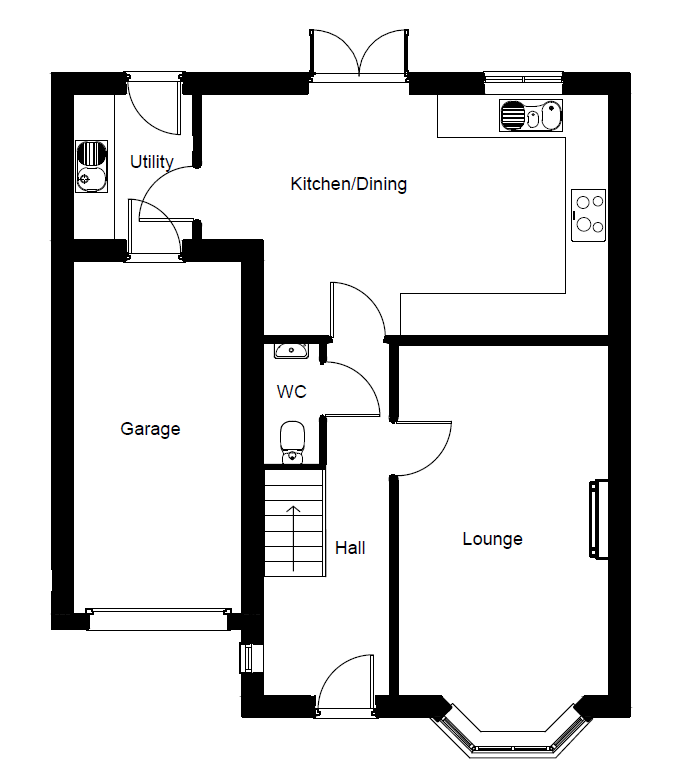
Ground Floor
| Room | Metric | Imperial |
| Lounge | 5.98m x 3.25m | 19’7″ x 10’8″ |
| Kitchen/Dining | 6.25m x 3.71m | 20’6″ x 12’2″ |
| Utility | 2.23m x 1.83m | 7’4″ x 6’0″ |
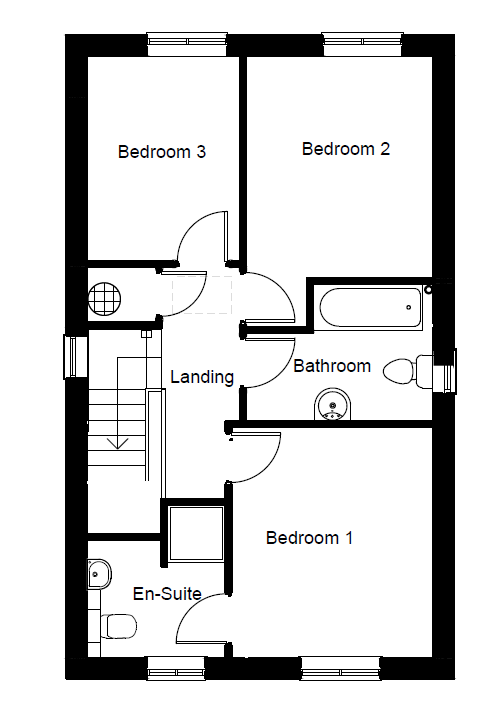
First Floor
| Room | Metric | Imperial |
| Bedroom 1 | 3.55m x 3.10m | 11’8″ x 10’2″ |
| En-suite | 2.13m x 1.82m | 7’0″ x 5’11” |
| Bedroom 2 | 3.42m x 2.88m | 11’2″ x 9’5″ |
| Bedroom 3 | 3.15m x 2.35m | 10’4″ x 7’9″ |
| Bathroom | 2.88m x 2.13m | 9’5” x 7’0” |
