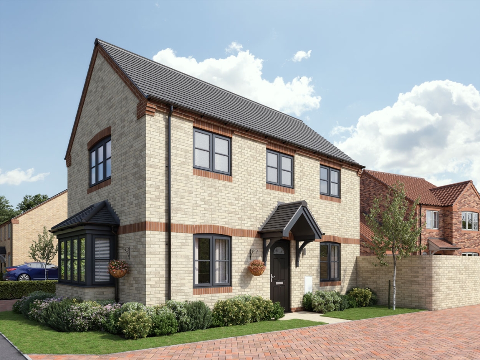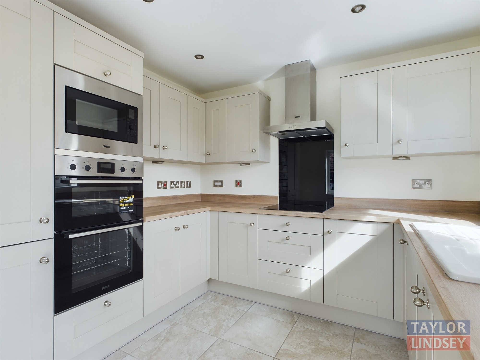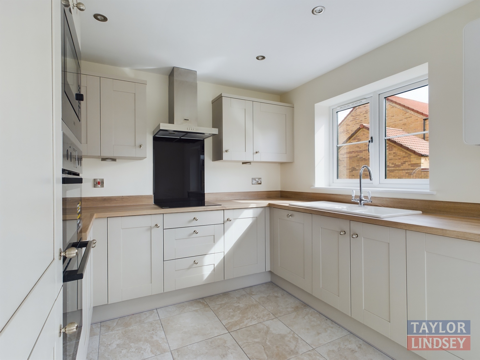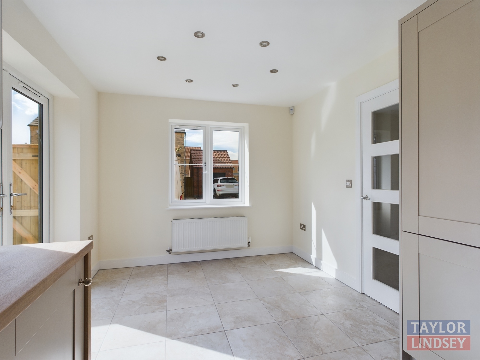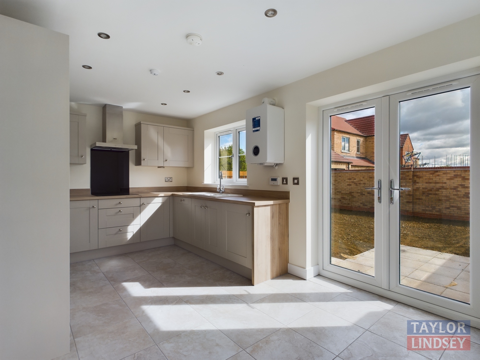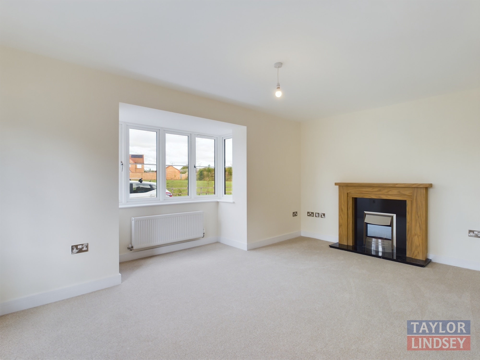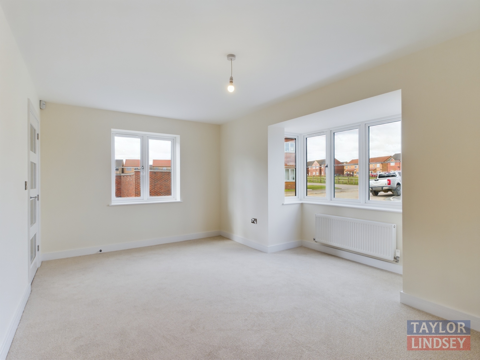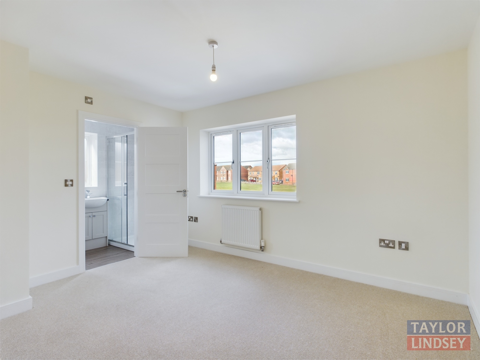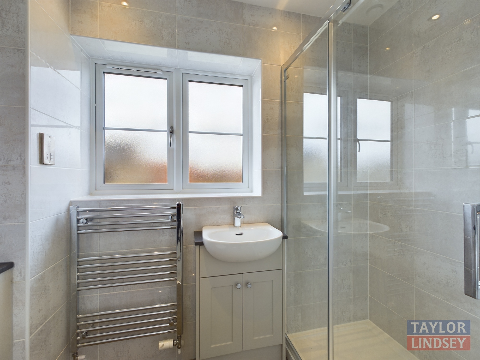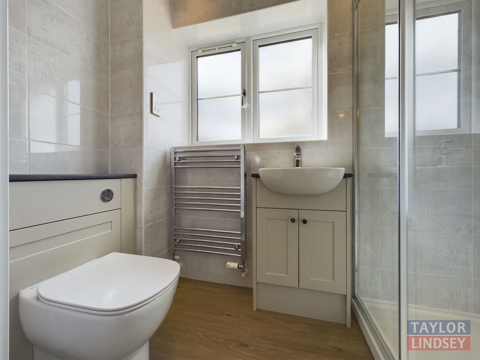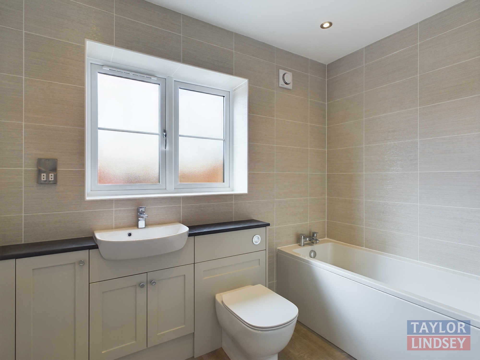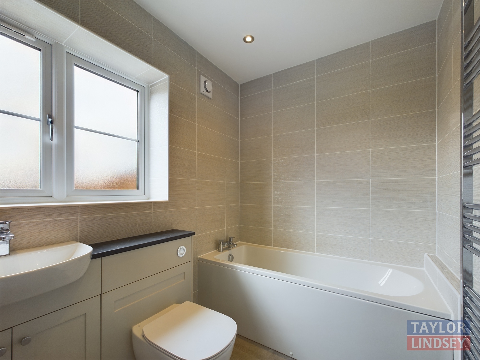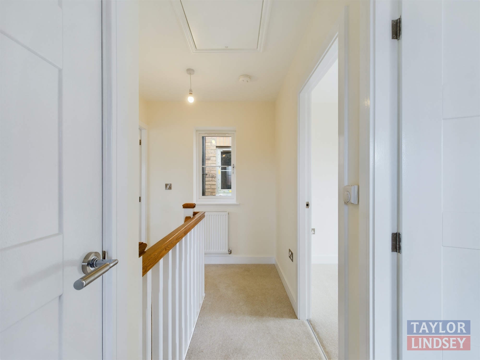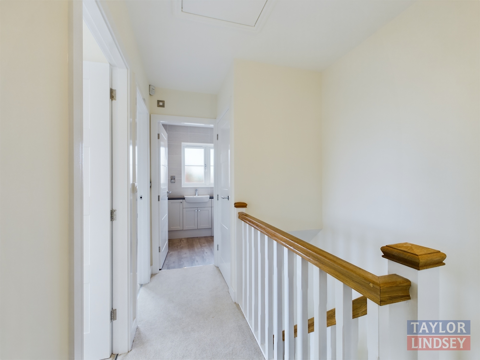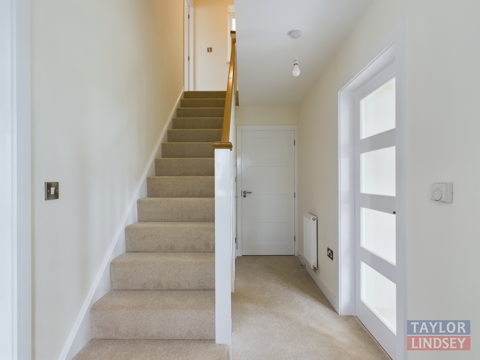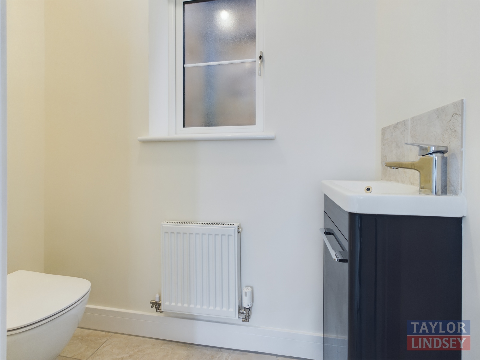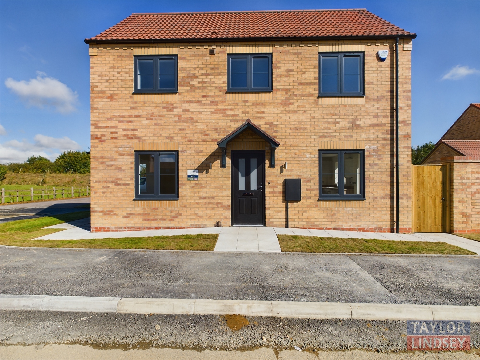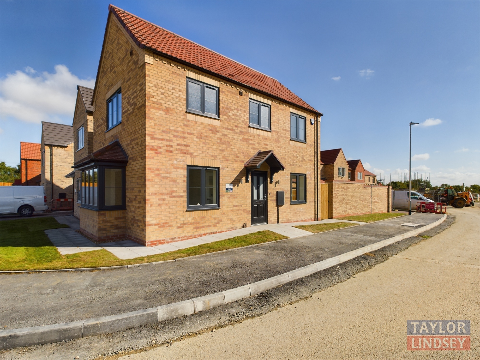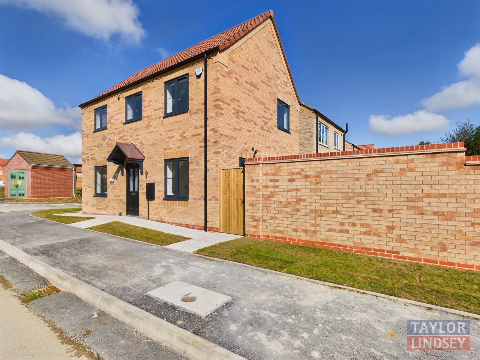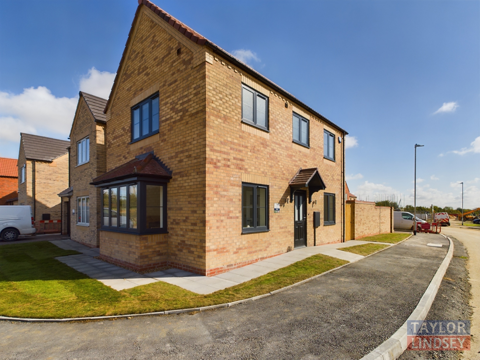Plot 65 – The Romsey
£0 Plot 65 Castle Park
A stylish three-bedroom detached family home with single garage.
The ground floor offers excellent living space with a bright and spacious lounge, entrance hall and downstairs cloakroom. The impressive open plan kitchen / diner with integrated appliances features French doors from the dining area, offering family dining with a view of the rear garden and patio.
The first floor accommodates three generous sized bedrooms with the master benefiting from a stylish en-suite shower room with fully tiled walls, rainshower and heated towel rail.
The Romsey has a single garage, block paved driveway and turfed front garden.
Information & Enquiries
Contact us now to reserve your new Taylor Lindsey Home.
Download Brochure Virtual Tour Gallery Enquire NowFloor Plan
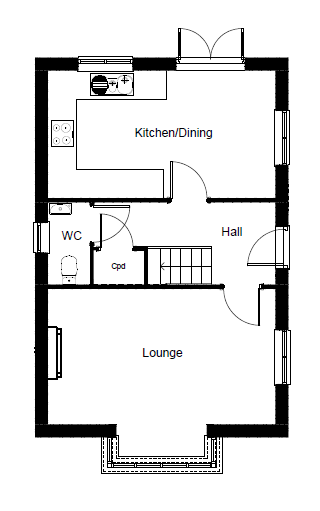
Ground Floor
| Room | Metric | Imperial |
| Lounge | 5.20m x 3.86m | 17’1″ x 12’8″ |
| Kitchen/Dining | 5.20m x 2.89m | 17’1″ x 9’6″ |
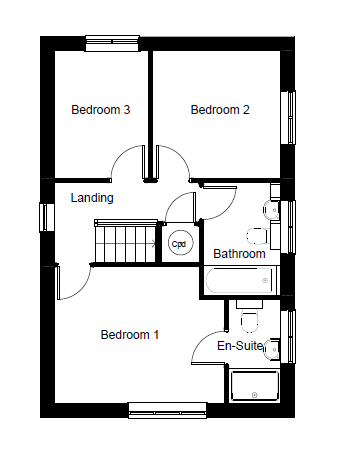
First Floor
| Room | Metric | Imperial |
| Bedroom 1 | 3.92m x 3.15m | 12’10” x 10’4″ |
| En-suite | 2.40m x 1.21m | 7’10” x 3’11” |
| Bedroom 2 | 2.96m x 2.94m | 9’9″ x 9’8″ |
| Bedroom 3 | 2.94m x 2.17m | 9’8″ x 7’1″ |
| Bathroom | 2.63m x 1.78m | 8’7″ x 5’10” |
