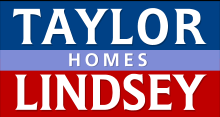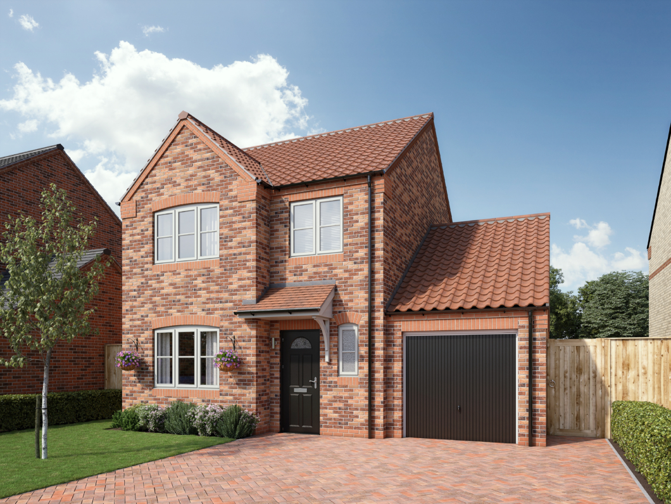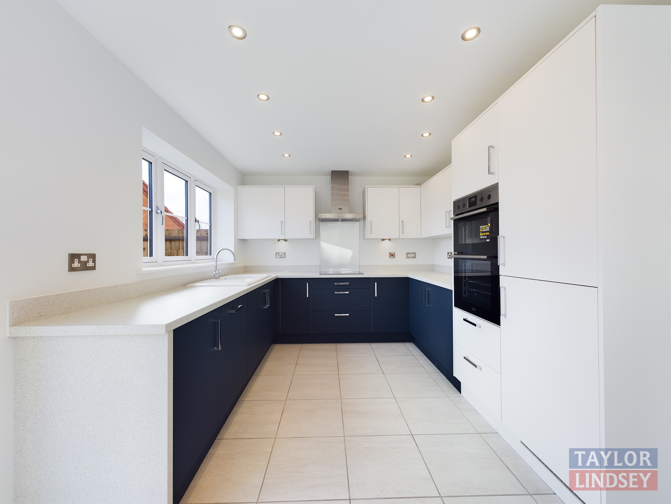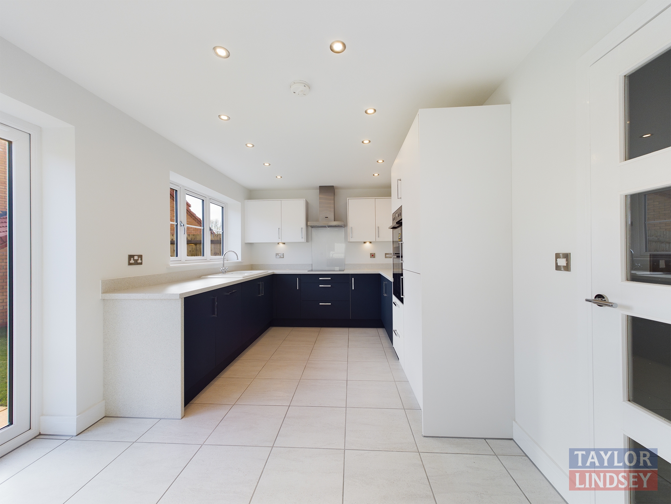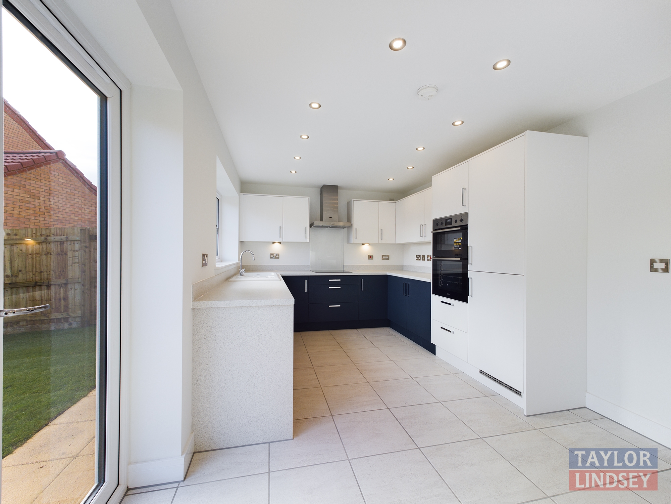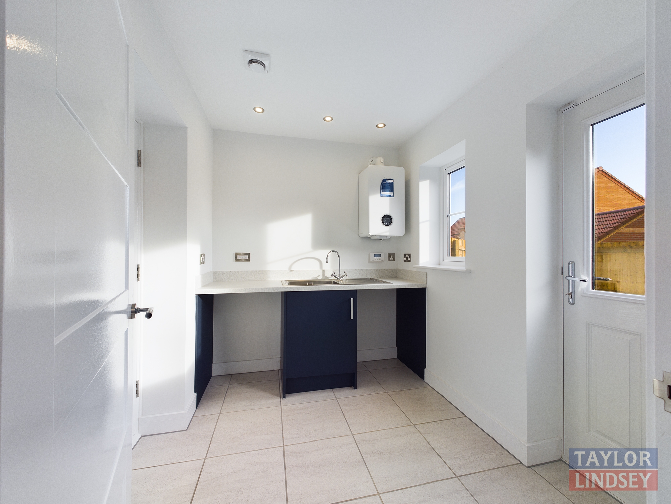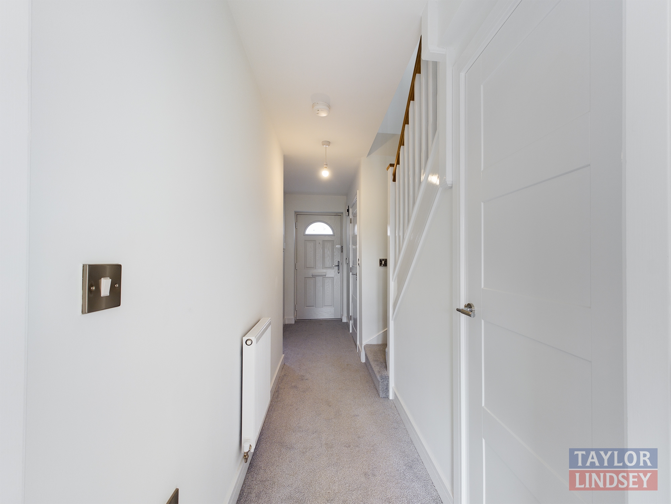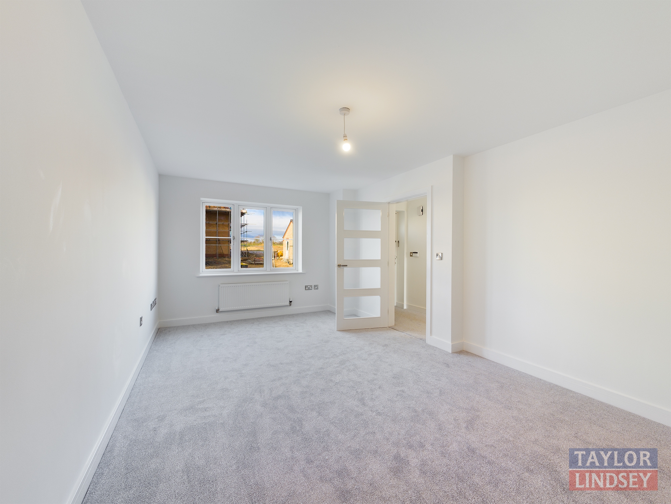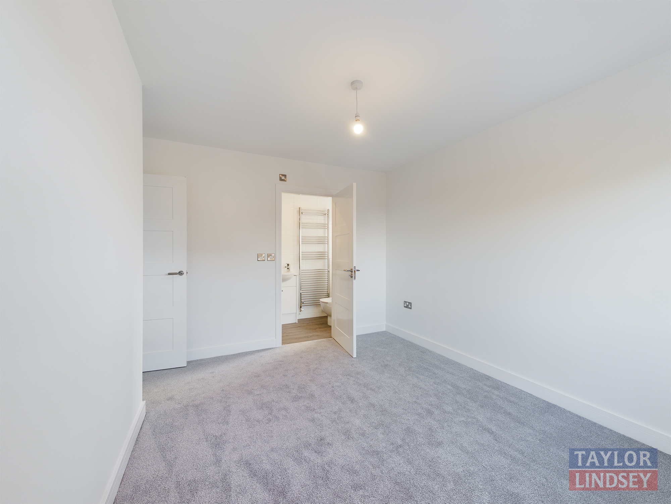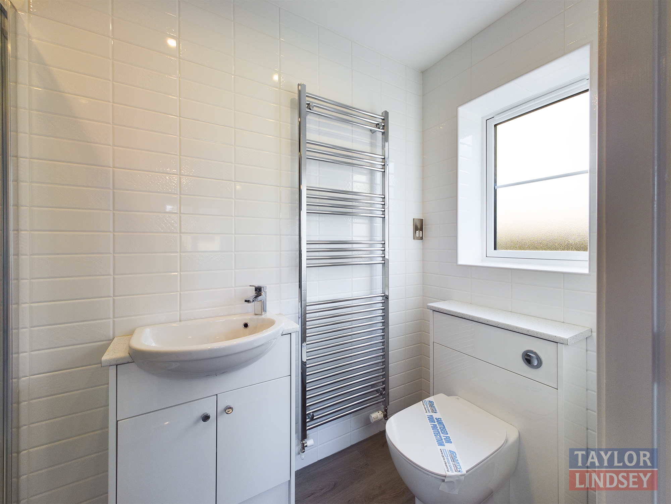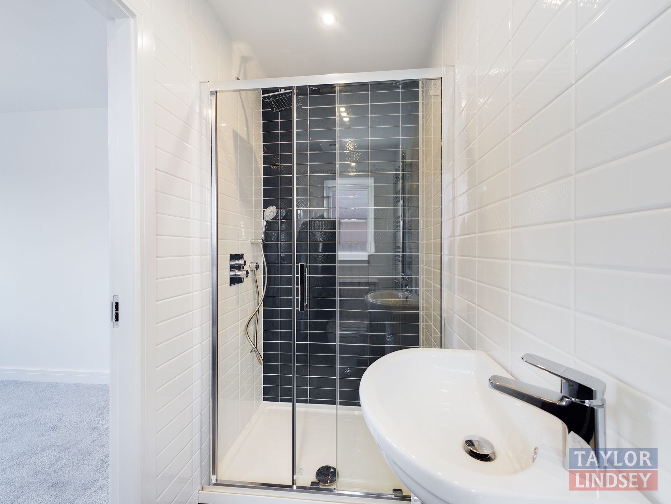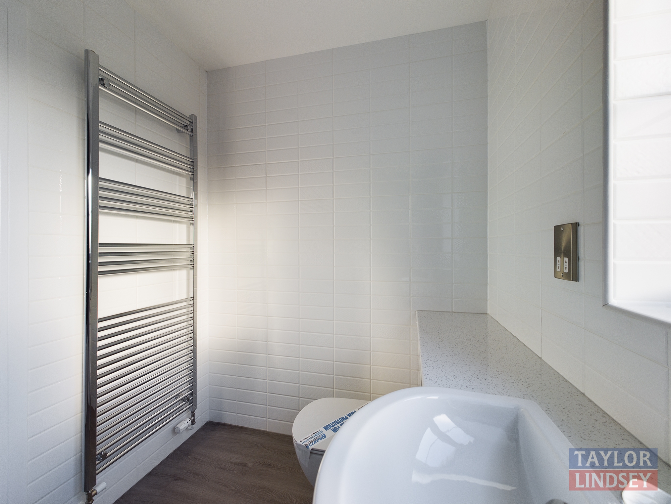The Rosedale Menu
The Rosedale
A family home carefully designed throughout, ideal for growing families.
The ground floor offers excellent living accommodation with a bright and modern lounge, open plan kitchen with integrated appliances. The dining area benefits from French doors leading to the rear garden with patio area for outside entertainment. The utility provides useful space for laundry.
There are three generous sized bedrooms with the master benefiting from an impressive fully tiled en-suite with rain shower. The fully tiled family bathroom having heated towel radiator and fitted bathroom furniture.
The Rosedale benefits from a single garage with power and lighting, block paved driveway and turf to front garden.
Information & Enquiries
Contact us now to reserve your new Taylor Lindsey Home.
Download Brochure Virtual Tour Gallery Enquire NowFloor Plan
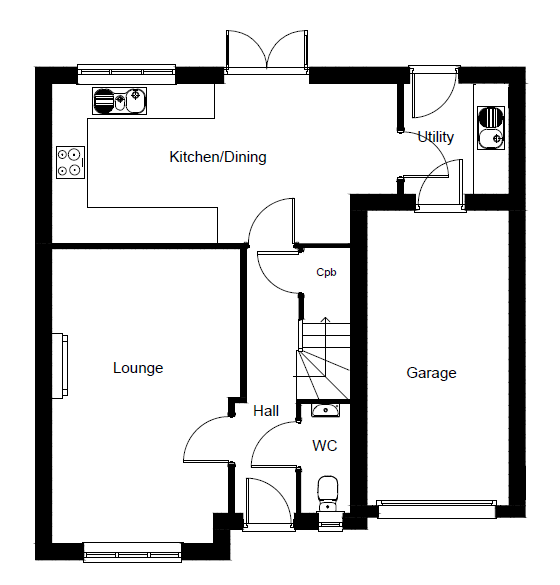
Ground Floor
| Room | Metric | Imperial |
| Lounge | 5.39m x 3.45m | 17'8" x 11'4" |
| Kitchen/Dining | 6.37m x 2.91m | 20 '11" x 9'7" |
| Utility | 2.00m x 1.90m | 6'7" x 6'3" |
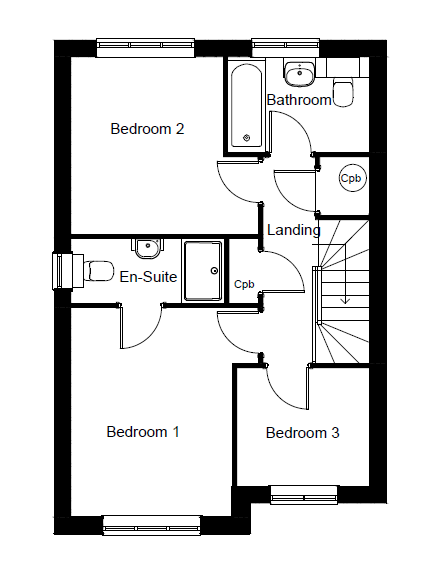
First Floor
| Room | Metric | Imperial |
| Bedroom 1 | 3.85m x 2.94m | 12'7" x 9'8" |
| En-suite | 2.82m x 1.20m | 9'3" x 3'11" |
| Bedroom 2 | 3.26m x 2.80m | 10'8" x 9'2" |
| Bedroom 3 | 2.43m x 2.17m | 8'0" x 7'1" |
| Bathroom | 2.60m x 1.75m | 8'6" x 5'9" |
Max measurements apply. Illustrations are for indicative purposes only. Changes may be made without prior notice. All dimensions shown on this website are approximate and intended for guidance only.
