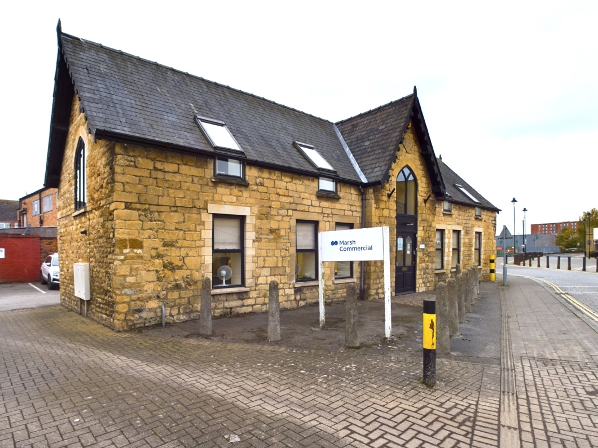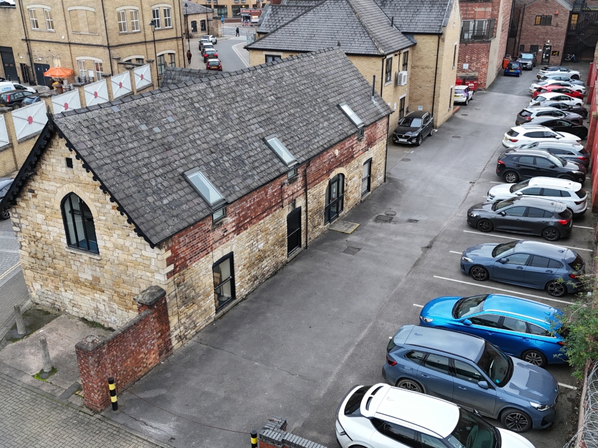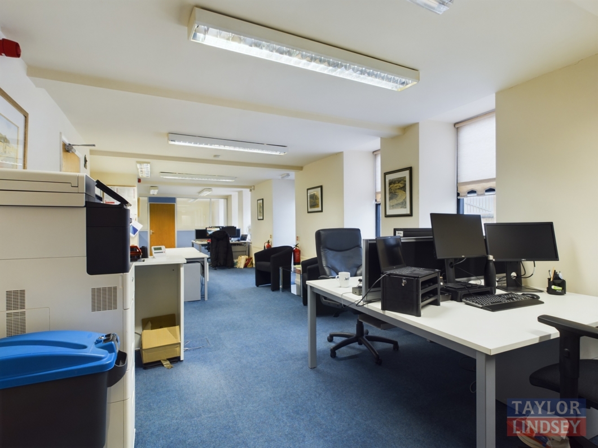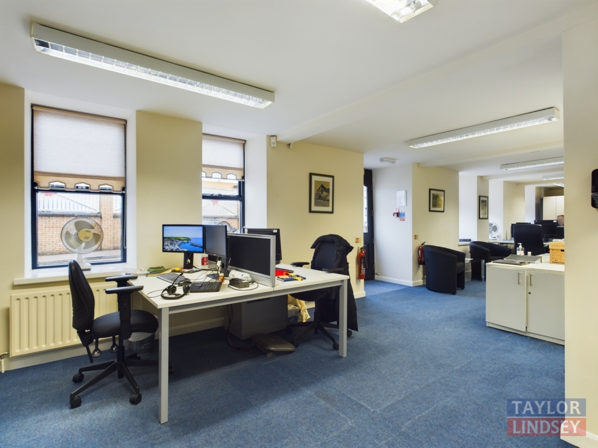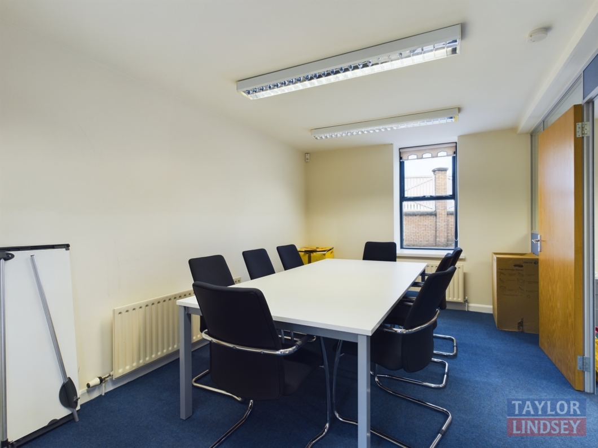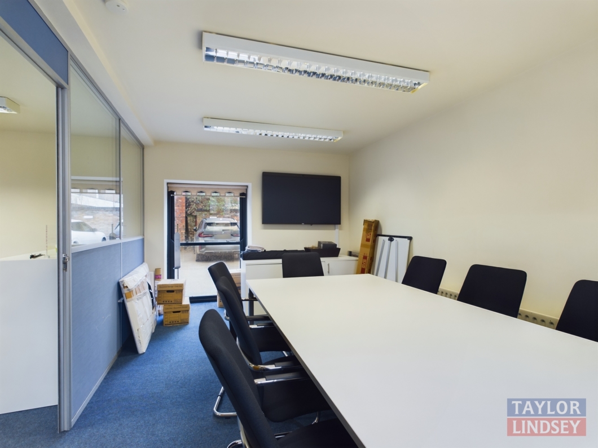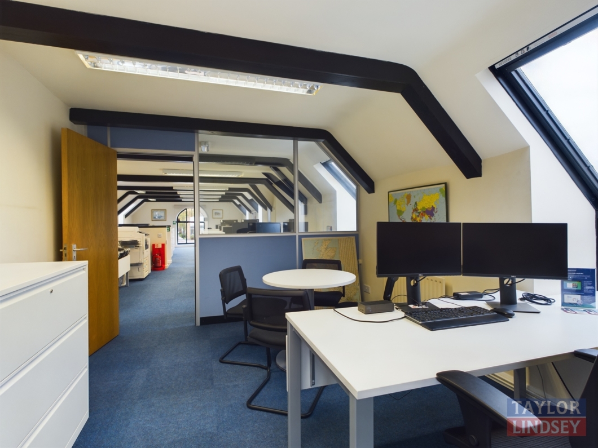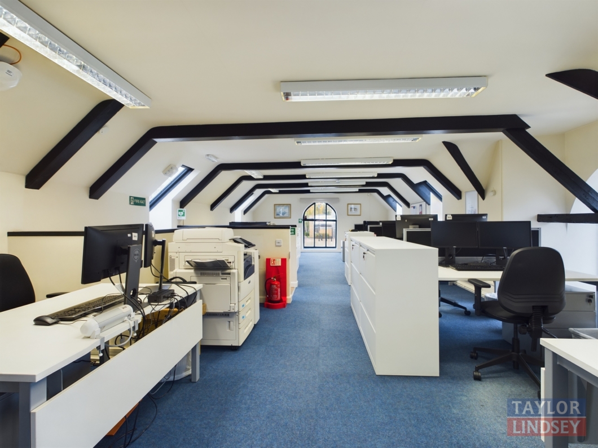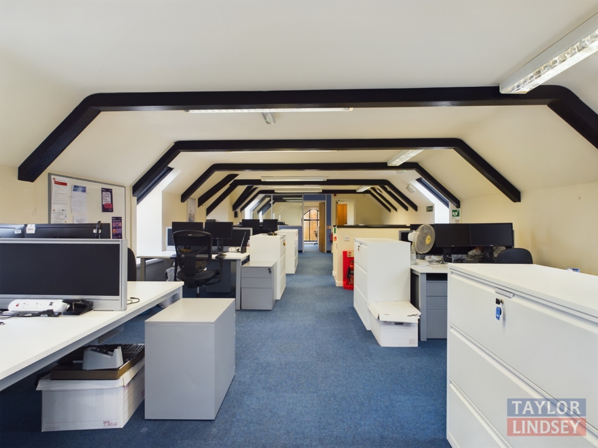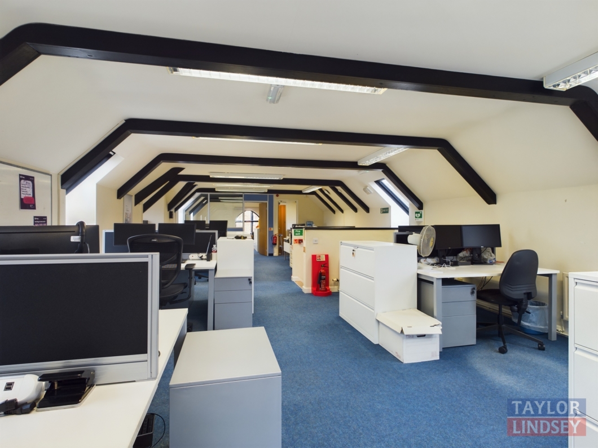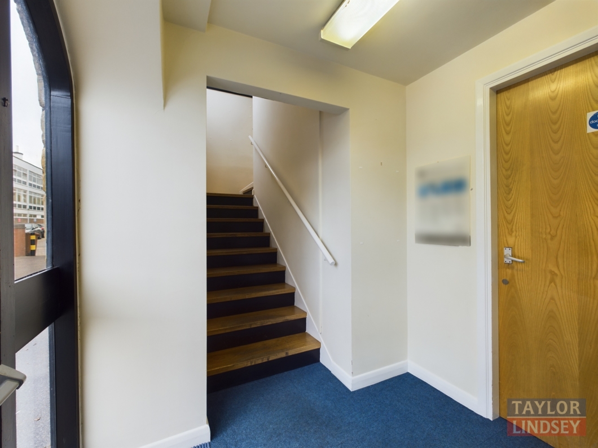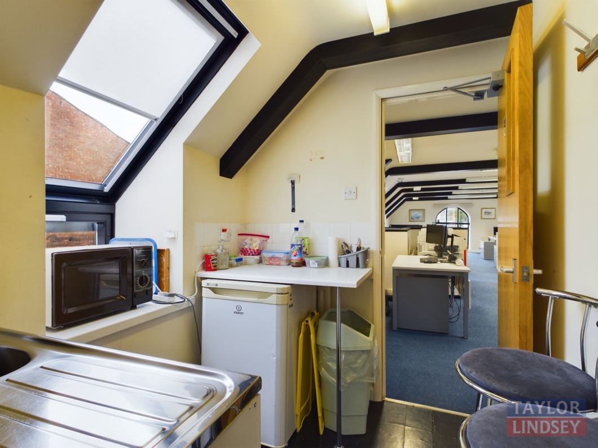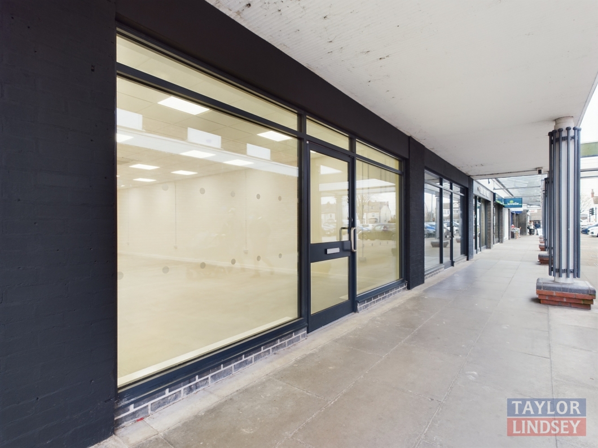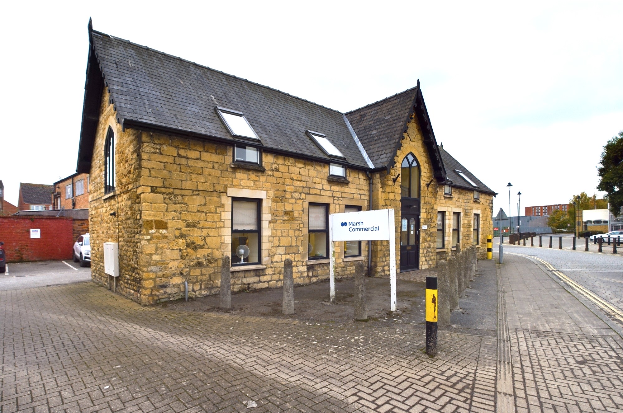
DESCRIPTION
The Coach House is a detached, self-contained, city centre office building offering a flexible layout that could suit a variety of uses.
The property is fitted to a modern specification and benefits from private, on-site car parking with eight spaces included.
LOCATION
Firth Court is situated on the Western side of Lincoln High Street, a short distance to the South of the pedestrianised city centre, adjacent the St Mark’s retail development and close to the Magistrate’s Courts. Nearby occupiers include Costa, Caffé Nero, Sports Direct, STACK and Post Office.
ACCOMMODATION
Ground floor: Open-plan office area
- Private meeting room / office
- Kitchenette, disabled WC facilities and storage area
First floor: Open-plan office area
- Private office
- Kitchenette and WC
The floor area is approximately 1,607 sq ft (149 sq m).
TENURE
The property is available on a new lease for a term to be agreed.
Rent: £17,500 per annum exclusive.
VAT
The property is VAT registered, VAT is payable on all costs.
ENERGY PERFORMANCE CERTIFICATE
EPC Rating: D (78)
Available upon request.
RATEABLE VALUE
The rateable value £18,000.
Standard Multiplier (2024/2025) 54.6p in the £
Small Business Multiplier (2024/25) 49.9p in the £
This property may qualify for ‘retail, hospitality and leisure relief’, depending on the occupier’s use.
PLANNING
We understand that the property has consent for uses falling within Class E of the Town and Country Planning (Use Classes) Order 2020.
SERVICES
Mains electricity, gas, water and drainage are connected. There is a gas fired radiator central heating system.
Suitable for
Suitable for a variety of uses including retail, office, financial and professional services.
Arrange a Viewing
By appointment with Taylor Lindsey.
Amy Willoughby—Commercial Property Manager
Tel: 01522 512200
Email: amy.willoughby@taylorlindsey.co.uk
Web: www.taylorlindsey.co.uk
