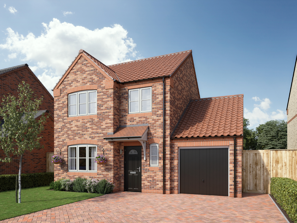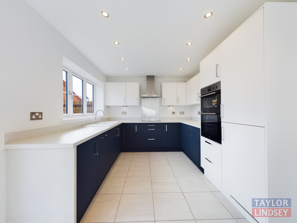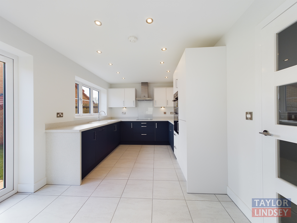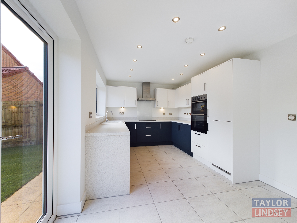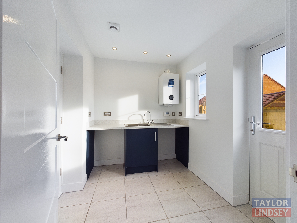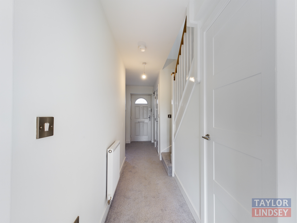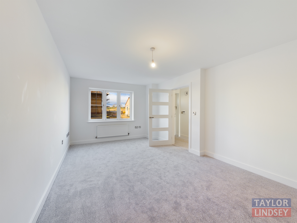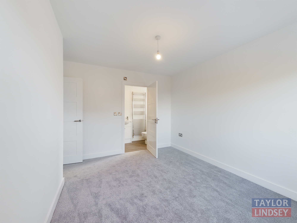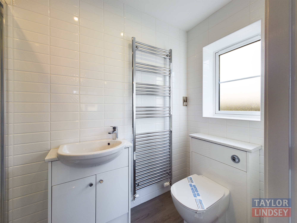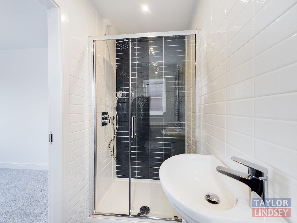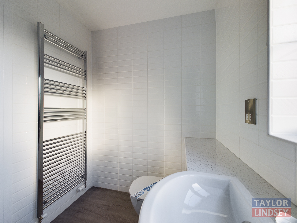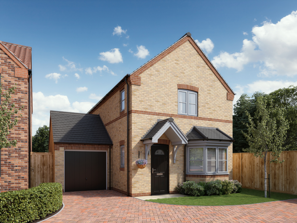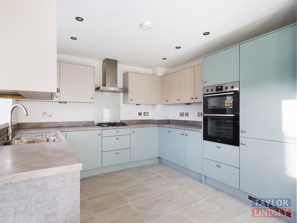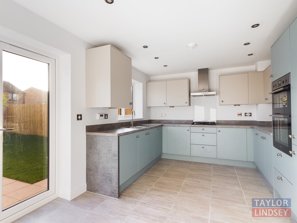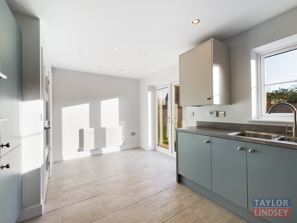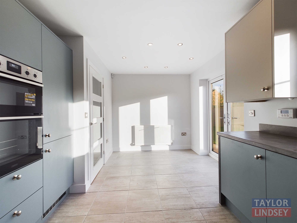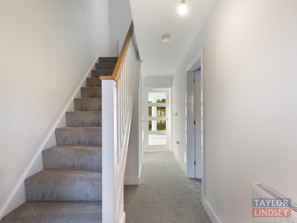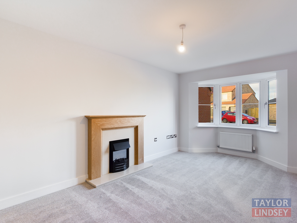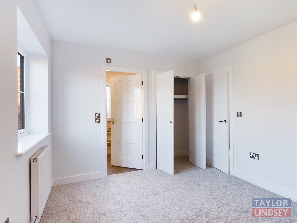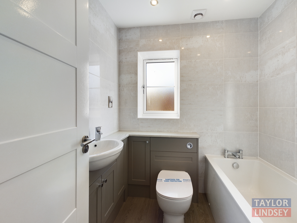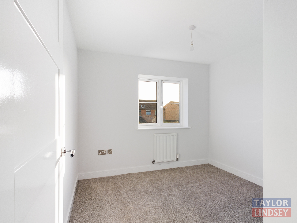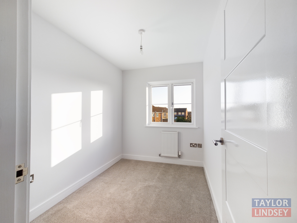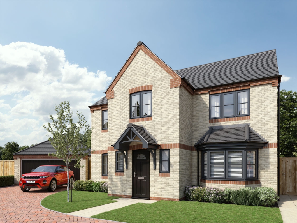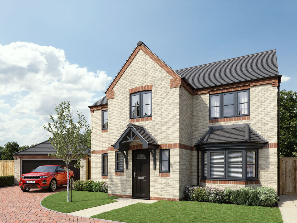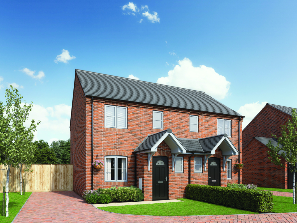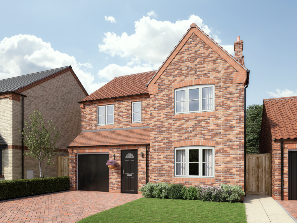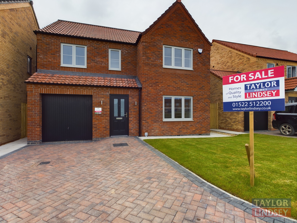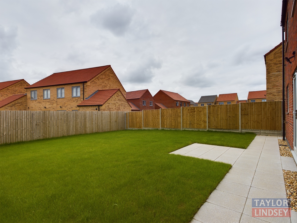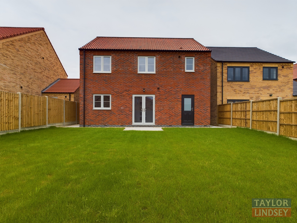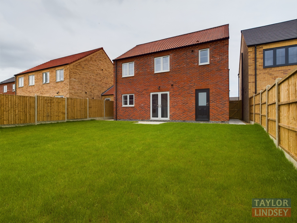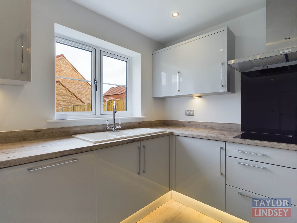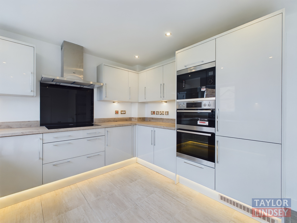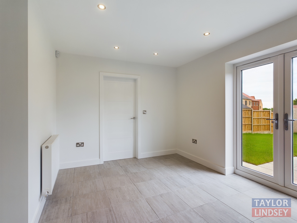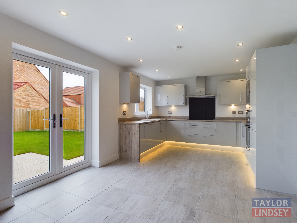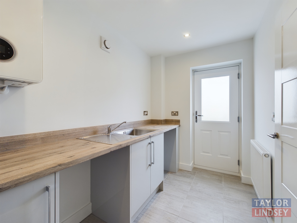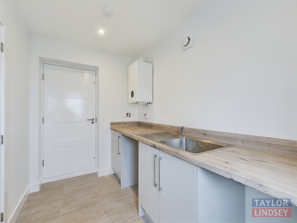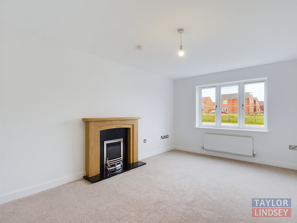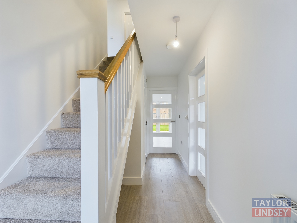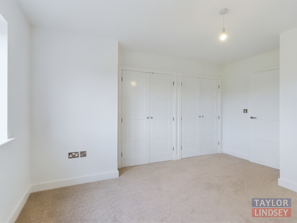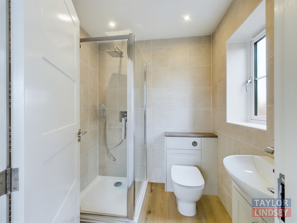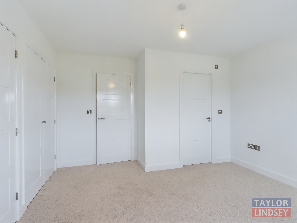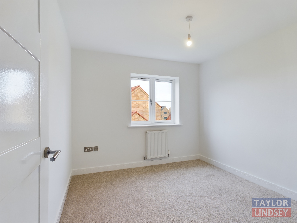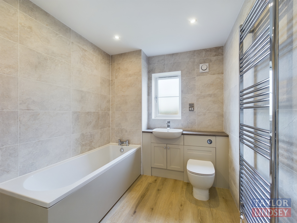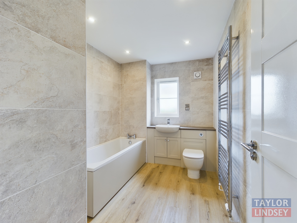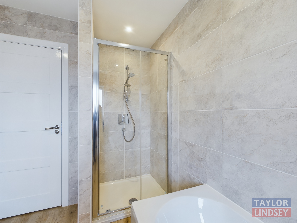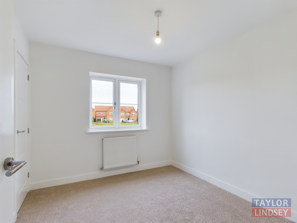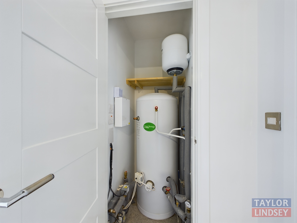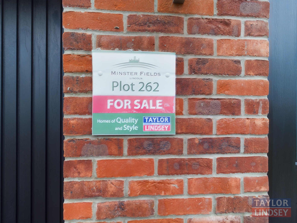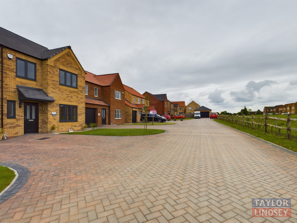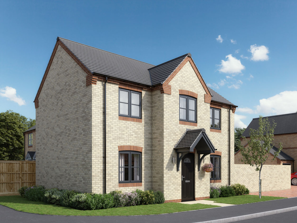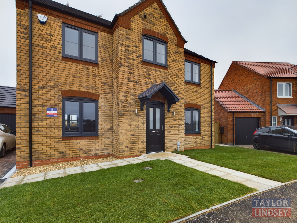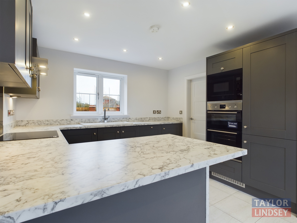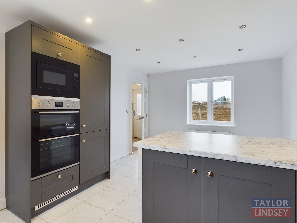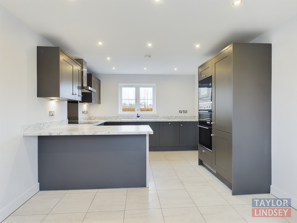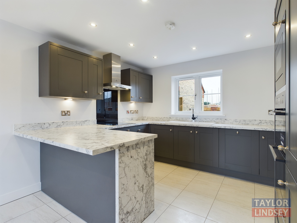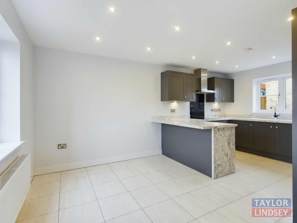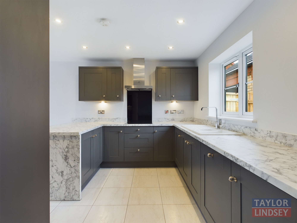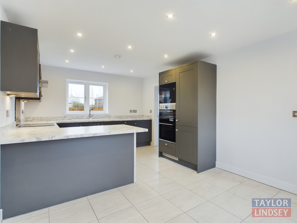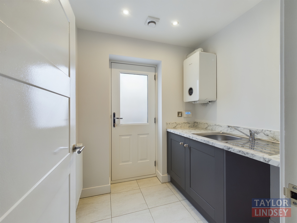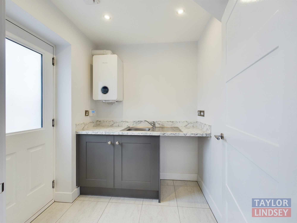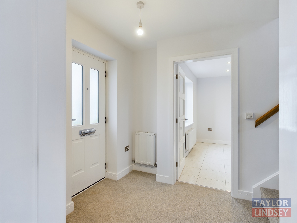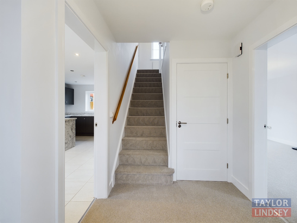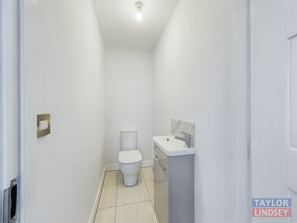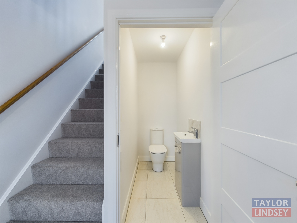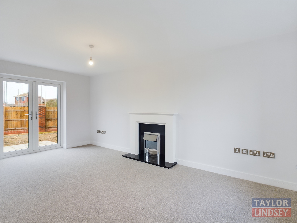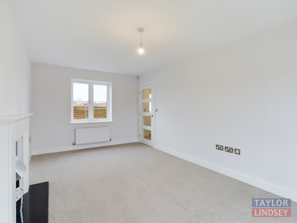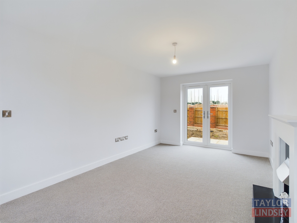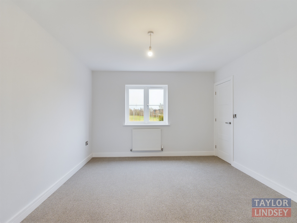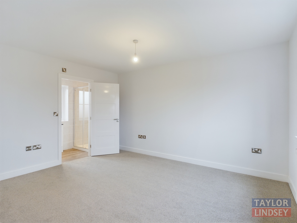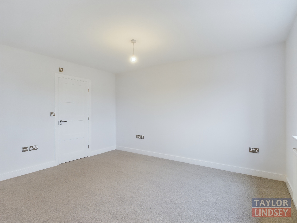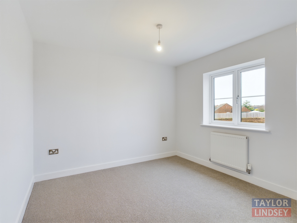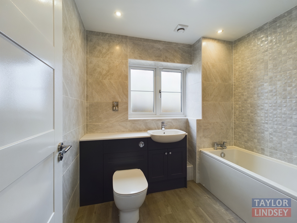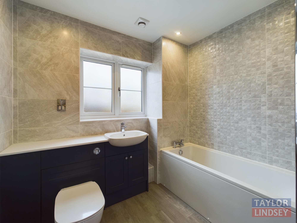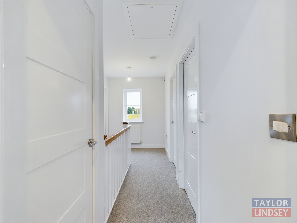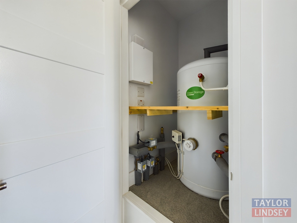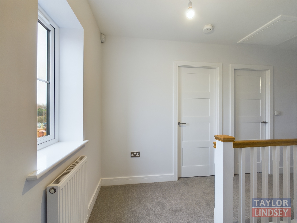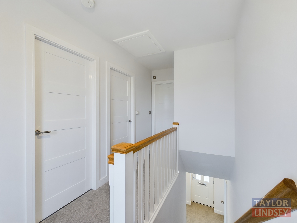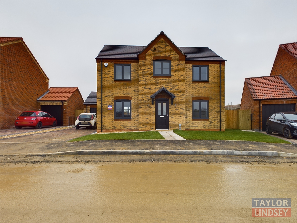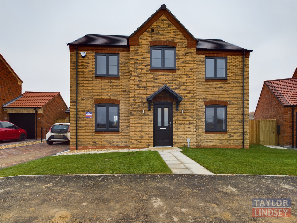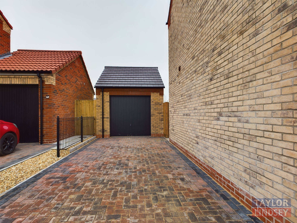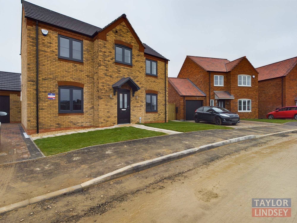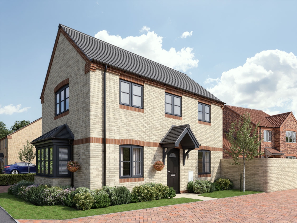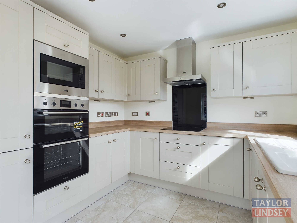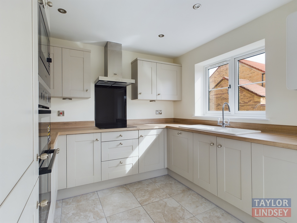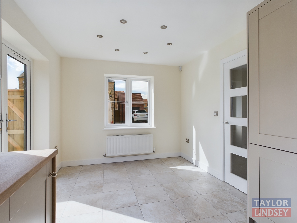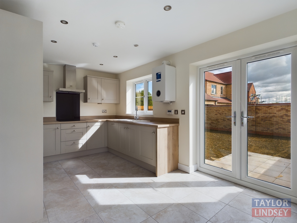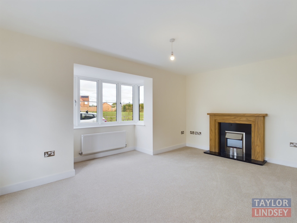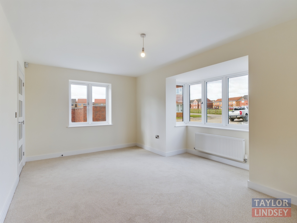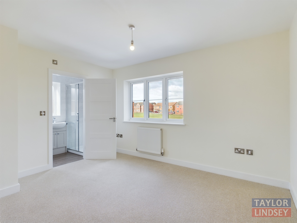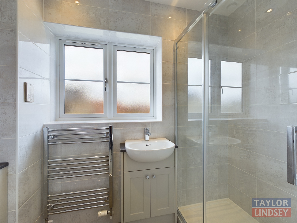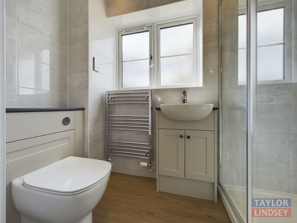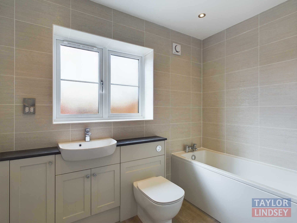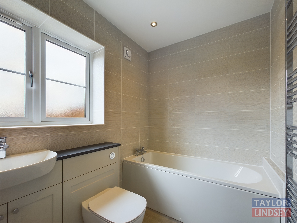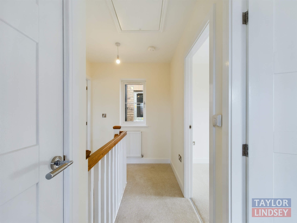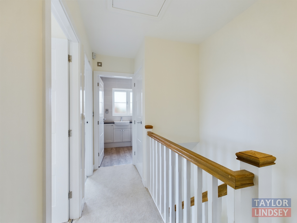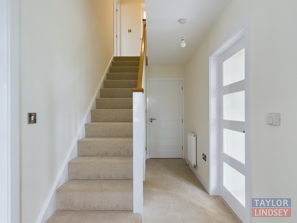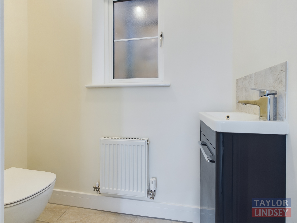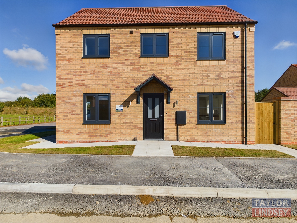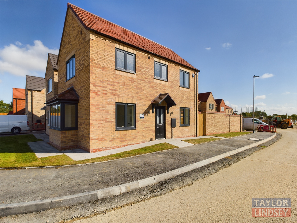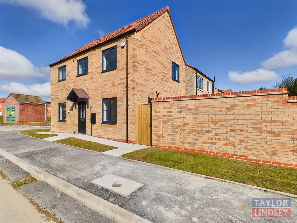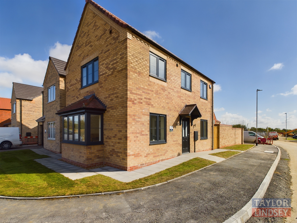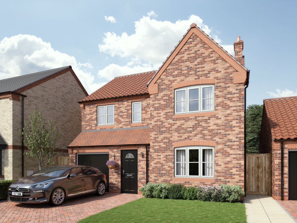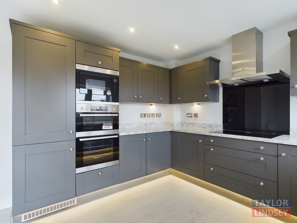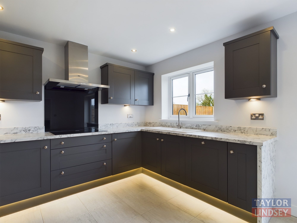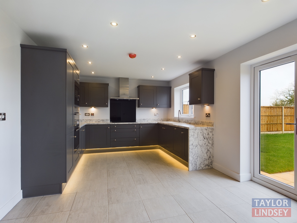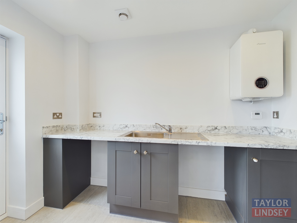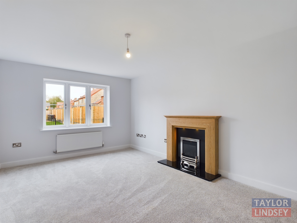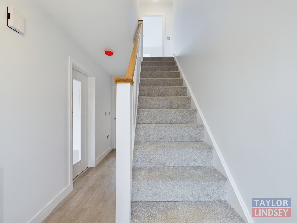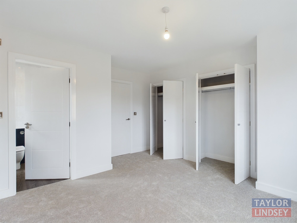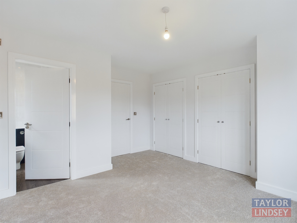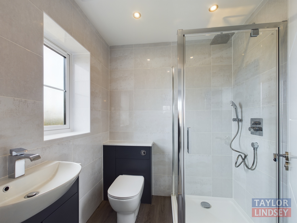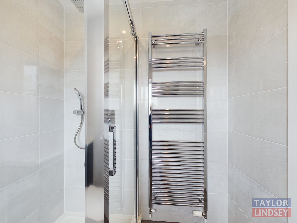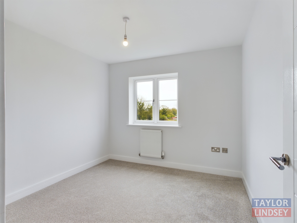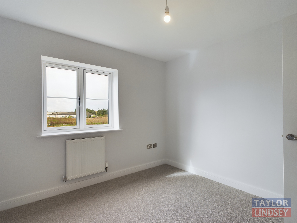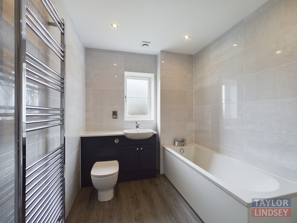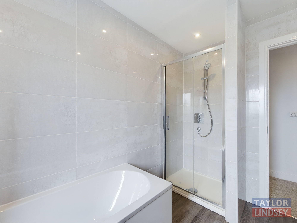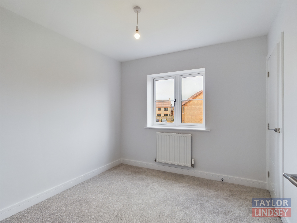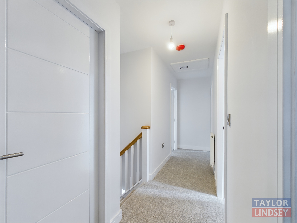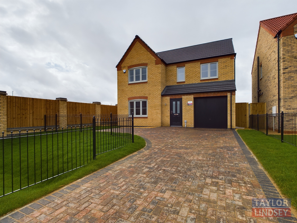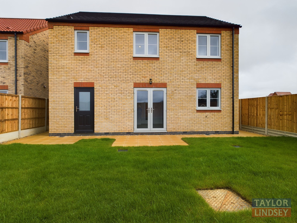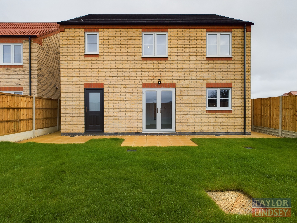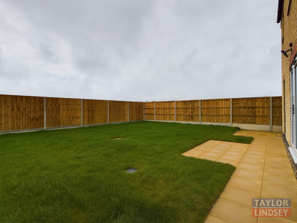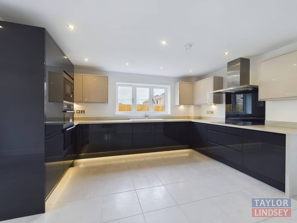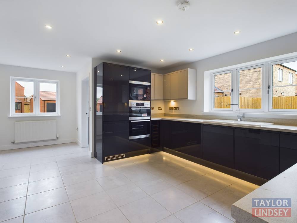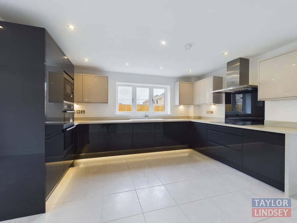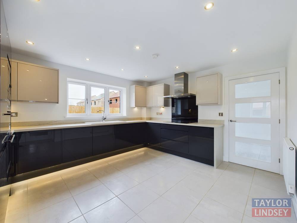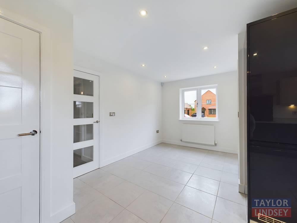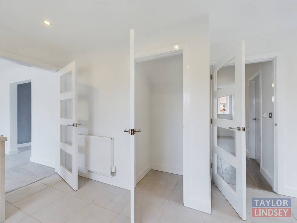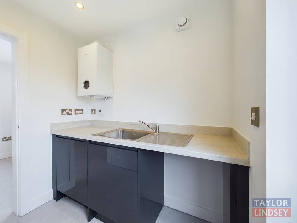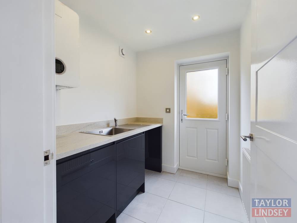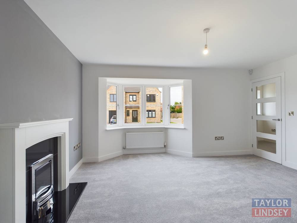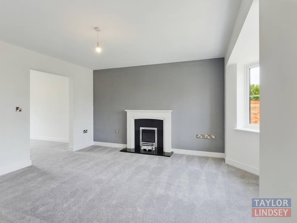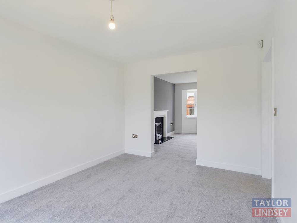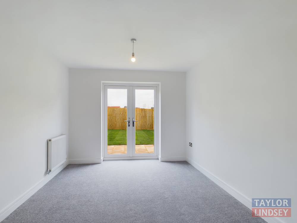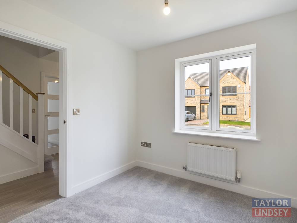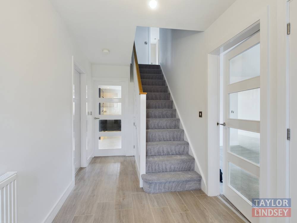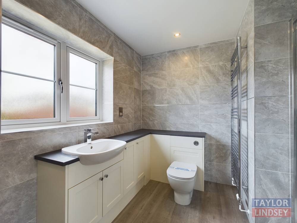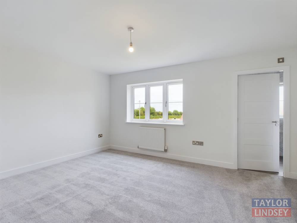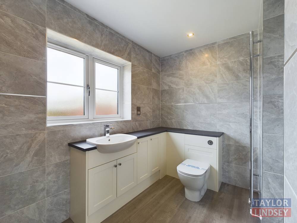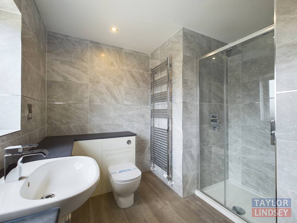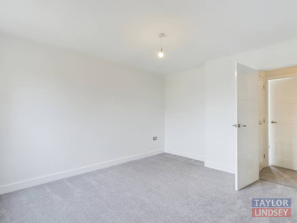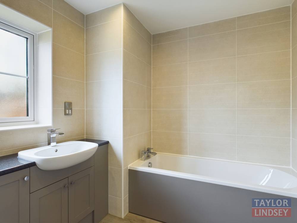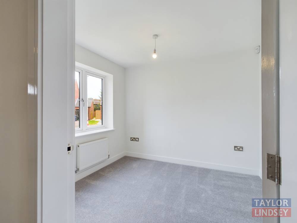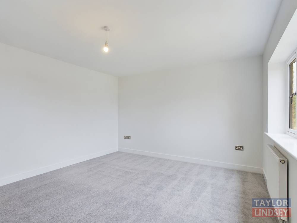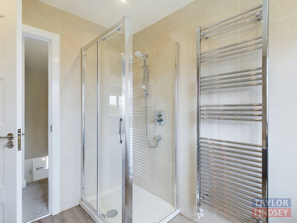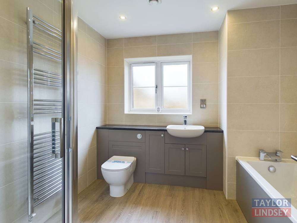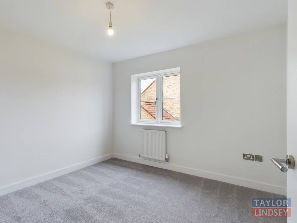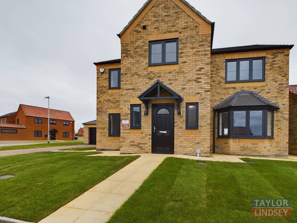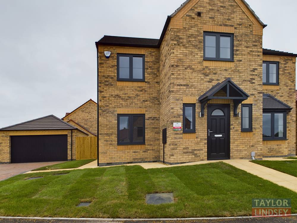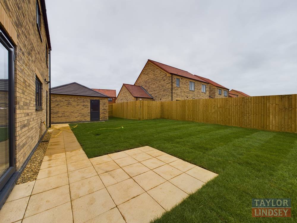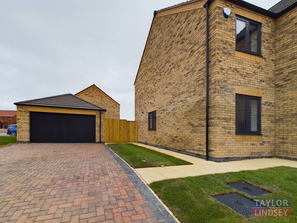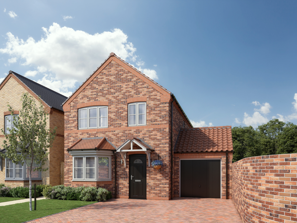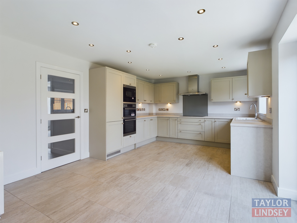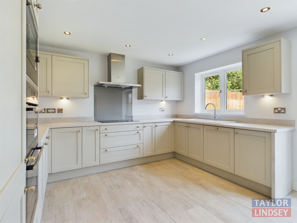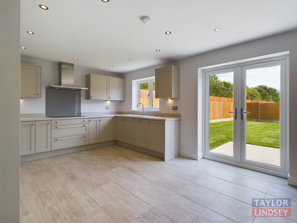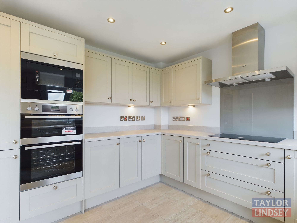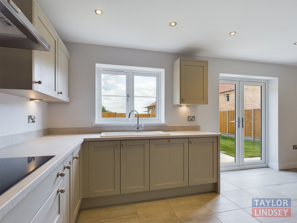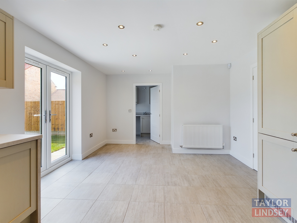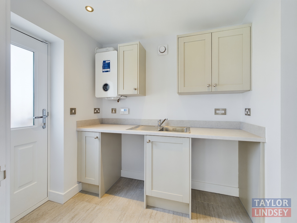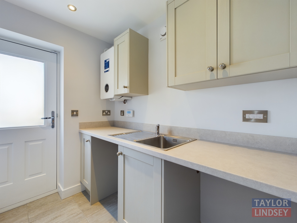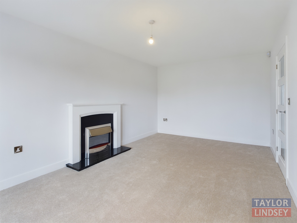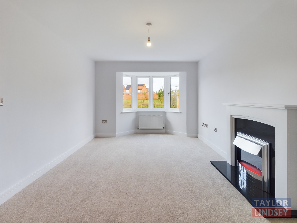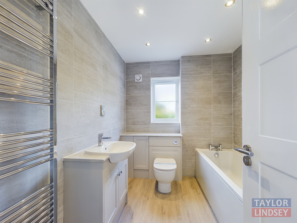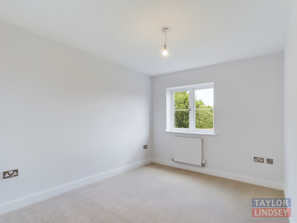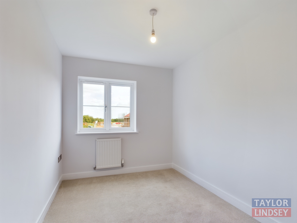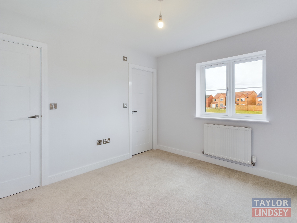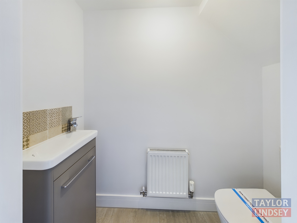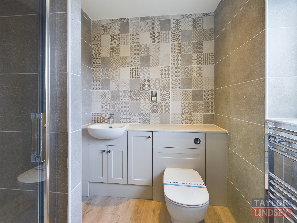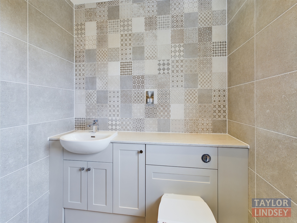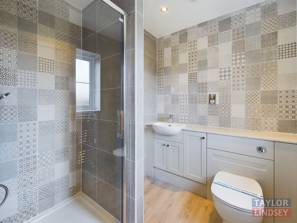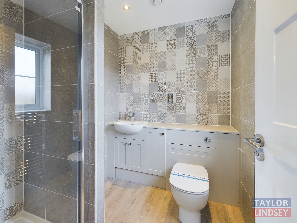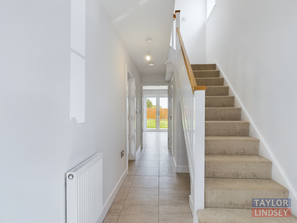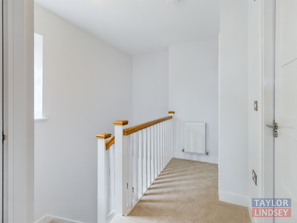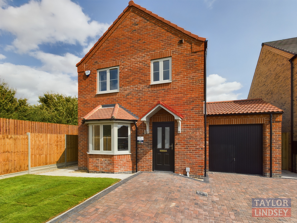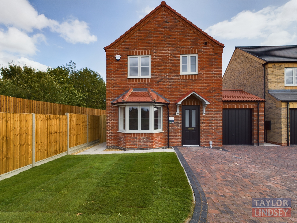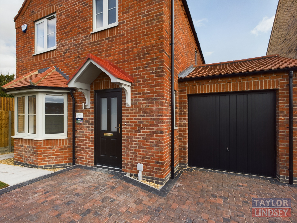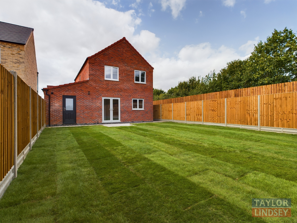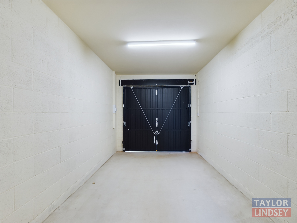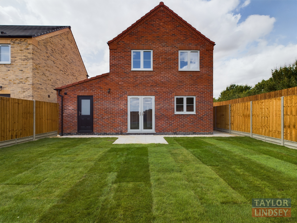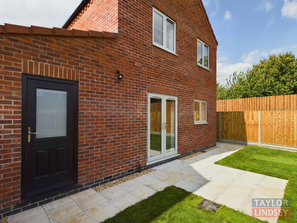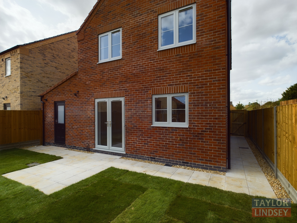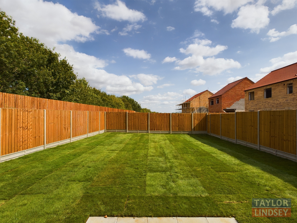Plot 39 – The Rosedale
£0 Plot 39 Castle Park
A family home carefully designed throughout, ideal for growing families.
The ground floor offers excellent living accommodation with a bright and modern lounge, open plan kitchen with integrated appliances. The dining area benefits from French doors leading to the rear garden with patio area for outside entertainment. The utility provides useful space for laundry.
There are three generous sized bedrooms with the master benefiting from an impressive fully tiled en-suite with rain shower. The fully tiled family bathroom having heated towel radiator and fitted bathroom furniture.
The Rosedale benefits from a single garage with power and lighting, block paved driveway and turf to front garden.
Information & Enquiries
Contact us now to reserve your new Taylor Lindsey Home.
Download Brochure Virtual Tour Gallery Enquire NowFloor Plan
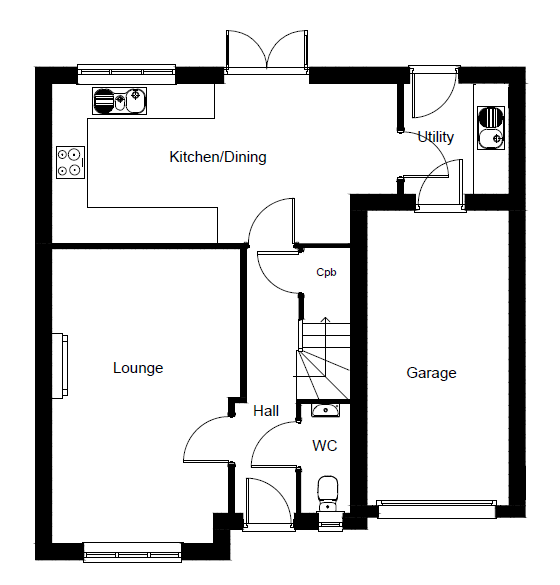
Ground Floor
| Room | Metric | Imperial |
| Lounge | 5.39m x 3.45m | 17'8" x 11'4" |
| Kitchen/Dining | 6.37m x 2.91m | 20 '11" x 9'7" |
| Utility | 2.00m x 1.90m | 6'7" x 6'3" |
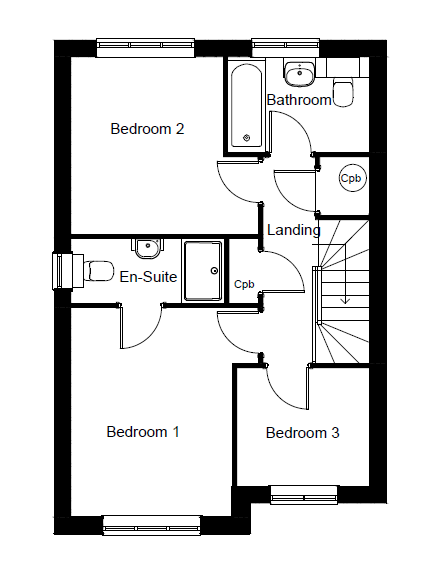
First Floor
| Room | Metric | Imperial |
| Bedroom 1 | 3.85m x 2.94m | 12'7" x 9'8" |
| En-suite | 2.82m x 1.20m | 9'3" x 3'11" |
| Bedroom 2 | 3.26m x 2.80m | 10'8" x 9'2" |
| Bedroom 3 | 2.43m x 2.17m | 8'0" x 7'1" |
| Bathroom | 2.60m x 1.75m | 8'6" x 5'9" |
Plot 39 – The Whitland
£0 Plot 39 Castle Park
A spacious three-bedroom detached family home.
The ground floor benefits from a spacious open plan kitchen/diner fitted with integrated appliances and ideal for family life. The French doors look out on to the rear garden and patio. The elegant lounge includes an electric fire and surround as a focal point. There is a downstairs cloakroom for added convenience.
The first floor accommodates three generous sized bedrooms with the master benefiting from a stylish en-suite shower room and built in wardrobe.
The Whitland offers a single garage with power and lighting, block paved driveway and turf to the front garden.
Information & Enquiries
Contact us now to reserve your new Taylor Lindsey Home.
Download Brochure Virtual Tour Gallery Enquire NowFloor Plan
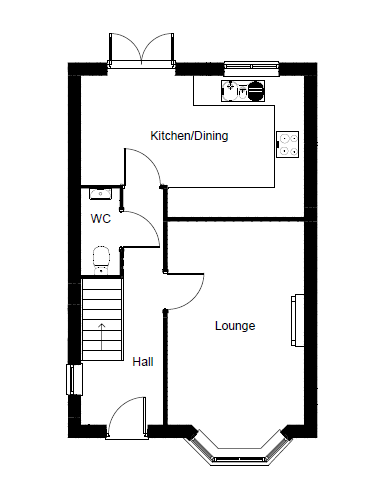
Ground Floor
| Room | Metric | Imperial |
| Lounge | 5.24m x 3.10m | 17’3″ x 10’2″ |
| Kitchen/Dining | 5.10m x 3.22m | 16’9″ x 10’7″ |
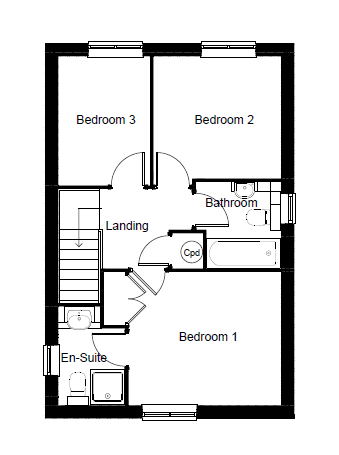
First Floor
| Room | Metric | Imperial |
| Bedroom 1 | 3.50m x 3.06m | 11’6″ x 10’1″ |
| En-suite | 2.26m x 1.53m | 7’5″ x 5’0″ |
| Bedroom 2 | 2.93m x 2.80m | 9’7″ x 9’2″ |
| Bedroom 3 | 2.96m x 2.10m | 9’9″ x 6’11” |
| Bathroom | 2.00m x 1.95m | 6’7″ x 6’5″ |
Plot 39 – The Westminster
£0 Plot 39 Castle Park
The Westminster is a four bedroom family home with enviable modern living space and double garage.
This attractive home provides spacious accommodation for all the family with a welcoming entrance hall leading to a light and airy lounge featuring bay window and further benefits from a gas fire. A well equipped kitchen with integrated appliances looks stunning and offers an open plan design for informal dining and large family gatherings. French doors opening onto a patio area for outside entertaining. A utility room adds convenient space for laundry and a study is ideal for those who work from home.
Upstairs comprises four double bedrooms, the master having a spacious en-suite shower room with designer fitted bathroom furniture and full wall tiling. The family bathroom with bath and separate shower cubicle again features fitted furniture, full wall tiling and heated towel rail.
The Westminster benefits from a double garage with electric door, block paved driveway and turf to front garden.
Information & Enquiries
Contact us now to reserve your new Taylor Lindsey Home.
Download Brochure Gallery Enquire NowFloor Plan
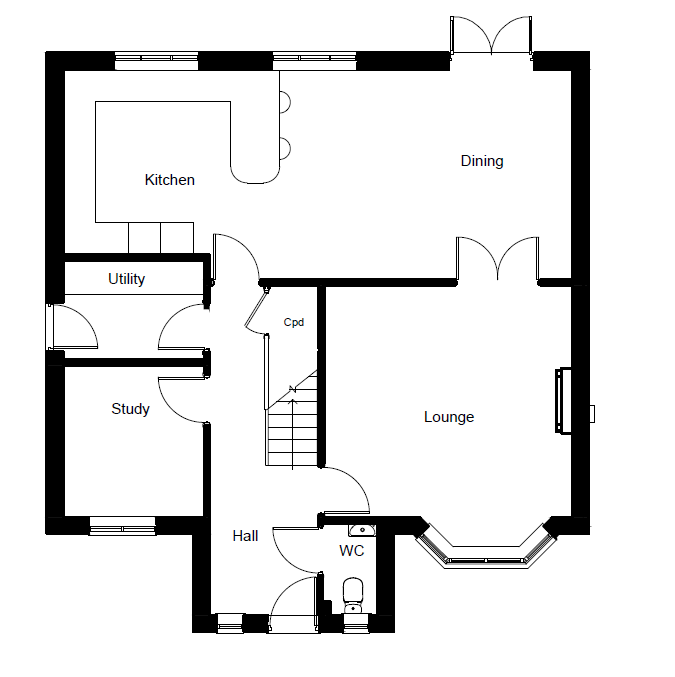
Ground Floor
| Room | Metric | Imperial |
| Lounge | 4.54m x 4.86m | 14’11” x 15’11″ |
| Kitchen / Dining Room | 9.38m x 3.84m | 30’9” x 12’7″ |
| Utility | 2.58m x 1.79m | 8’5” x 5’10” |
| Study | 2.76m x 2.55m | 9’1” x 8’5″ |
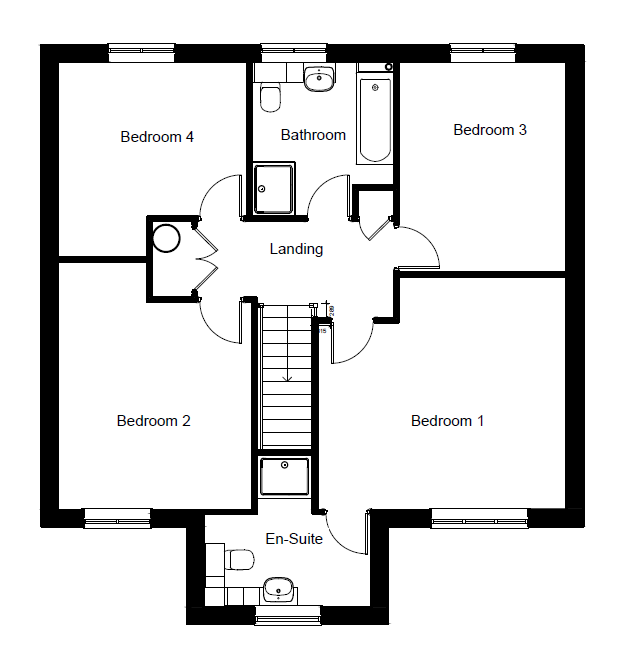
First Floor
| Room | Metric | Imperial |
| Bedroom 1 | 4.59m x 4.29m | 15’1″ x 14’1″ |
| En-suite | 3.05m x 1.70m | 10’0″ x 5’7″ |
| Bedroom 2 | 4.57m x 3.57m | 15’0″ x 11’8″ |
| Bedroom 3 | 3.86m x 3.09m | 12’8″ x 10’1″ |
| Bedroom 4 | 3.59m x 3.48m | 11’9″ x 11’5″ |
| Bathroom | 2.84m x 2.64m | 9’4″ x 8’8″ |
Plot 39 – The Whitby
£0 Plot 39 Castle Park
A superb three-bedroom home ideal for first time buyers and growing families.
The ground floor benefits from an open plan kitchen /diner with French doors leading out to the rear garden with patio for outdoor living. The entrance hall leads to a bright and spacious lounge. There is a downstairs cloakroom for added convenience.
The first floor offers three generous sized bedrooms. The modern family bathroom includes a bath with shower over, shower screen and heated towel rail.
The Whitby offers a block paved driveway and turf to the front garden.
Information & Enquiries
Contact us now to reserve your new Taylor Lindsey Home.
Download Brochure Enquire NowFloor Plan
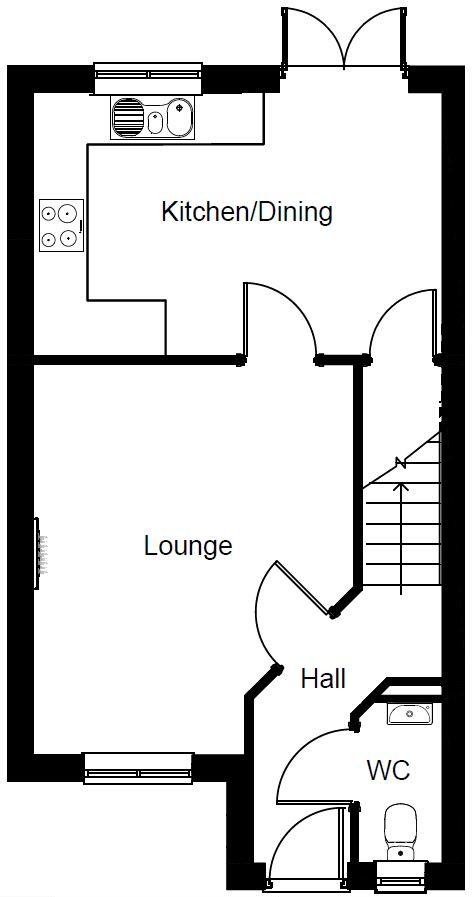
Ground Floor
| Room | Metric | Imperial |
| Lounge | 4.46m x 3.68m | 14'8" x 12'1" |
| Kitchen/Dining | 4.68m x 2.99m | 15'4" x 9'10" |
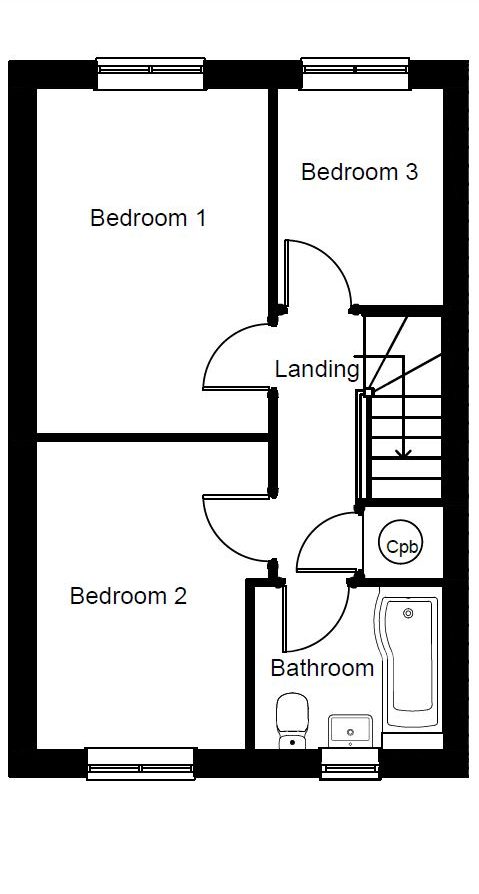
First Floor
| Room | Metric | Imperial |
| Bedroom 1 | 3.98m x 2.68m | 13'0" x 8'9" |
| Bedroom 2 | 3.55m x 2.42m | 11'8" x 7'11" |
| Bedroom 3 | 2.50m x 1.93m | 8'2" x 6'4" |
| Bathroom | 2.19m x 1.88m | 7'2" x 6'2" |
Plot 39 – The Woburn
£0 Plot 39 Castle Park
A desirable four-bedroom detached family home with integral garage.
The ground floor offers excellent living space with a bright and spacious lounge, hallway and downstairs cloakroom. The impressive open plan kitchen / diner with integrated appliances has the added benefit of a spacious utility room. The dining area features French doors offering family dining with a view of the garden and patio.
Upstairs are four generous sized double bedrooms with the master benefiting from a stylish en-suite shower room and fitted wardrobes. Bedroom two also includes a cupboard with hanging rail.
The Woburn benefits from an integral garage, block paved driveway and turfed front garden.
* Some Plots have the added benefit of a double garage.
Information & Enquiries
Contact us now to reserve your new Taylor Lindsey Home.
Download Brochure Virtual Tour Gallery Enquire NowFloor Plan
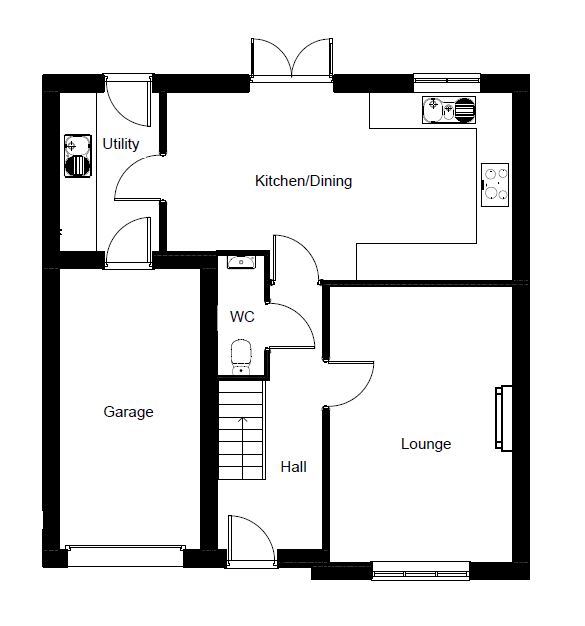
Ground Floor
| Room | Metric | Imperial |
| Lounge | 5.06m x 3.35m | 16’7″ x 11’0″ |
| Kitchen/Dining | 6.36m x 3.44m | 20’10” x 11’3″ |
| Utility | 2.91m x 1.81m | 9’7″ x 5’11” |
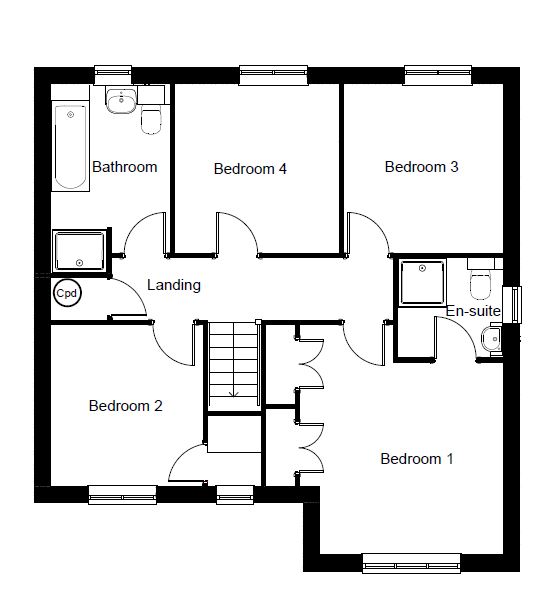
First Floor
| Room | Metric | Imperial |
| Bedroom 1 | 3.75m x 3.54m | 12’4″ x 11’7″ |
| En-suite | 1.93m x 1.85m | 6’4″ x 6’1″ |
| Bedroom 2 | 2.97m x 2.80m | 9’9″ x 9’2″ |
| Bedroom 3 | 3.11m x 2.94m | 10’3″ x 9’8″ |
| Bedroom 4 | 3.11m x 3.05m | 10’3″ x 10’0″ |
| Bathroom | 3.47m x 2.18m | 11’5″ x 7’2″ |
Plot 39 – The Tavistock
£0 Plot 39 Castle Park
A delightful and spacious three bedroom detached family home ideal for couples and families.
The ground floor offers a modern open plan kitchen diner with integrated appliances. The utility room adds convenient space for laundry.
The lounge with fire and surround has French doors opening out to the rear garden and generous patio area, ideal for outdoor entertaining. There is a downstairs cloakroom.
There are three well proportioned bedrooms, with the master benefitting from a stylish en-suite. The family bathroom benefits from full wall tiling, heated towel rail and fitted bathroom furniture.
The Tavistock offers a single garage with power and lighting, block paved driveway and turf to front garden.
Information & Enquiries
Contact us now to reserve your new Taylor Lindsey Home.
Download Brochure Virtual Tour Gallery Enquire NowFloor Plan
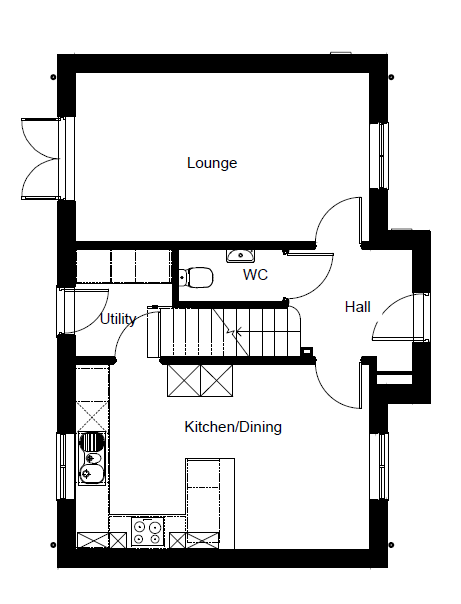
Ground Floor
| Room | Metric | Imperial |
| Lounge | 5.42m x 3.12m | 17'9" x 10'3" |
| Kitchen / Dining | 5.42m x 3.41m | 17'9" x 11'2" |
| Utility | 1.96m x 1.79m | 6'5" x 5'11" |
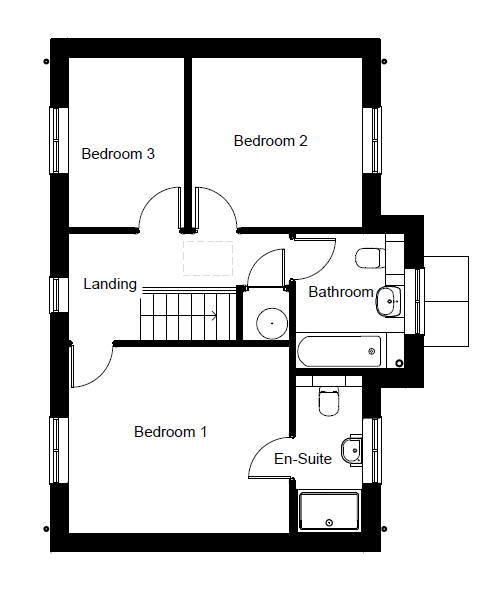
First Floor
| Room | Metric | Imperial |
| Bedroom 1 | 4.09m x 3.46m | 13'5" x 11'4" |
| En-suite | 2.94m x 1.25m | 9'8" x 4'1" |
| Bedroom 2 | 3.17m x 3.17m | 10'5" x 10'5" |
| Bedroom 3 | 3.17m x 2.14m | 10'5" x 7'0" |
| Bathroom | 2.54m x 2.04m | 8'4" x 6'8" |
Plot 39 – The Romsey
£0 Plot 39 Castle Park
A stylish three-bedroom detached family home with single garage.
The ground floor offers excellent living space with a bright and spacious lounge, entrance hall and downstairs cloakroom. The impressive open plan kitchen / diner with integrated appliances features French doors from the dining area, offering family dining with a view of the rear garden and patio.
The first floor accommodates three generous sized bedrooms with the master benefiting from a stylish en-suite shower room with fully tiled walls, rainshower and heated towel rail.
The Romsey has a single garage, block paved driveway and turfed front garden.
Information & Enquiries
Contact us now to reserve your new Taylor Lindsey Home.
Download Brochure Virtual Tour Gallery Enquire NowFloor Plan
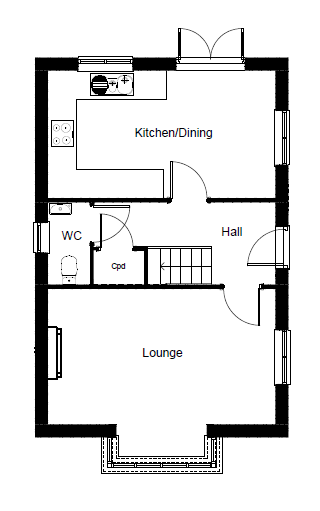
Ground Floor
| Room | Metric | Imperial |
| Lounge | 5.20m x 3.86m | 17’1″ x 12’8″ |
| Kitchen/Dining | 5.20m x 2.89m | 17’1″ x 9’6″ |
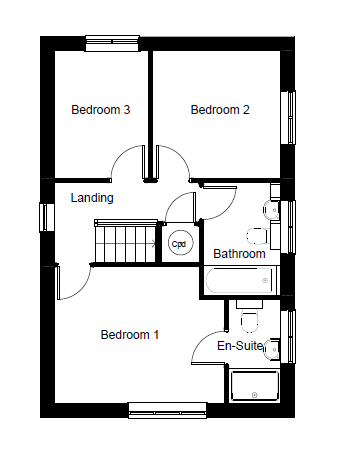
First Floor
| Room | Metric | Imperial |
| Bedroom 1 | 3.92m x 3.15m | 12’10” x 10’4″ |
| En-suite | 2.40m x 1.21m | 7’10” x 3’11” |
| Bedroom 2 | 2.96m x 2.94m | 9’9″ x 9’8″ |
| Bedroom 3 | 2.94m x 2.17m | 9’8″ x 7’1″ |
| Bathroom | 2.63m x 1.78m | 8’7″ x 5’10” |
Plot 39 – The Woburn
£0 Plot 39 Castle Park
A desirable four-bedroom detached family home with integral garage.
The ground floor offers excellent living space with a bright and spacious lounge, hallway and downstairs cloakroom. The impressive open plan kitchen / diner with integrated appliances has the added benefit of a spacious utility room. The dining area features French doors offering family dining with a view of the garden and patio.
Upstairs are four generous sized double bedrooms with the master benefiting from a stylish en-suite shower room and fitted wardrobes. Bedroom two also includes a cupboard with hanging rail.
The Woburn benefits from an integral garage, block paved driveway and turfed front garden.
* Some Plots have the added benefit of a double garage.
Information & Enquiries
Contact us now to reserve your new Taylor Lindsey Home.
Download Brochure Virtual Tour Gallery Enquire NowFloor Plan

Ground Floor
| Room | Metric | Imperial |
| Lounge | 5.06m x 3.35m | 16’7″ x 11’0″ |
| Kitchen/Dining | 6.36m x 3.44m | 20’10” x 11’3″ |
| Utility | 2.91m x 1.81m | 9’7″ x 5’11” |

First Floor
| Room | Metric | Imperial |
| Bedroom 1 | 3.75m x 3.54m | 12’4″ x 11’7″ |
| En-suite | 1.93m x 1.85m | 6’4″ x 6’1″ |
| Bedroom 2 | 2.97m x 2.80m | 9’9″ x 9’2″ |
| Bedroom 3 | 3.11m x 2.94m | 10’3″ x 9’8″ |
| Bedroom 4 | 3.11m x 3.05m | 10’3″ x 10’0″ |
| Bathroom | 3.47m x 2.18m | 11’5″ x 7’2″ |
Plot 39 – The Westminster
£0 Plot 39 Castle Park
The Westminster is a four bedroom family home with enviable modern living space and double garage.
This attractive home provides spacious accommodation for all the family with, a welcoming entrance hall leading to a light and airy lounge featuring bay window and further benefits from a gas fire. A well equipped kitchen with integrated appliances looks stunning and also offers a breakfast room for informal dining. A utility room adds convenient space for laundry. The dining room offers French doors opening onto a patio area for outside entertaining.
Upstairs comprises four double bedrooms, the master having a spacious en-suite shower room with designer fitted bathroom furniture and full wall tiling. The family bathroom with bath and separate shower cubicle again features fitted furniture, full wall tiling and heated towel rail.
The Westminster benefits from a double garage with electric door, block paved driveway and turf to front garden.
Information & Enquiries
Contact us now to reserve your new Taylor Lindsey Home.
Download Brochure Virtual Tour Gallery Enquire NowFloor Plan
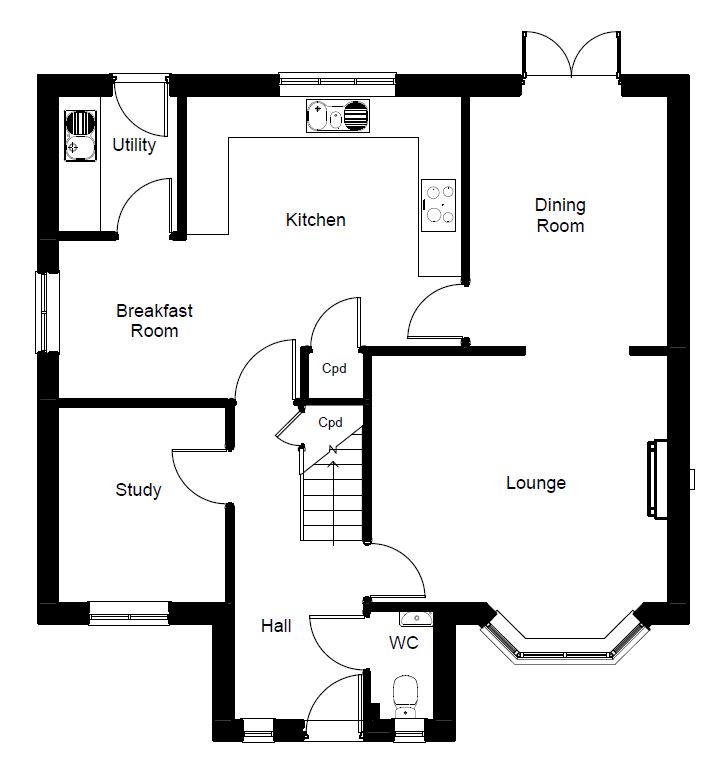
Ground Floor
| Room | Metric | Imperial |
| Lounge | 4.54m x 4.41m | 14’11” x 14’6″ |
| Kitchen | 4.21m x 3.84m | 13’10” x 12’7″ |
| Breakfast Room | 2.63m x 2.42m | 8’7″ x 7’11” |
| Utility | 2.08m x 1.82m | 6’10” x 5’11” |
| Dining Room | 3.84m x 3.03m | 12’7″ x 9’11” |
| Study | 2.99m x 2.55m | 9’10” x 8’4″ |
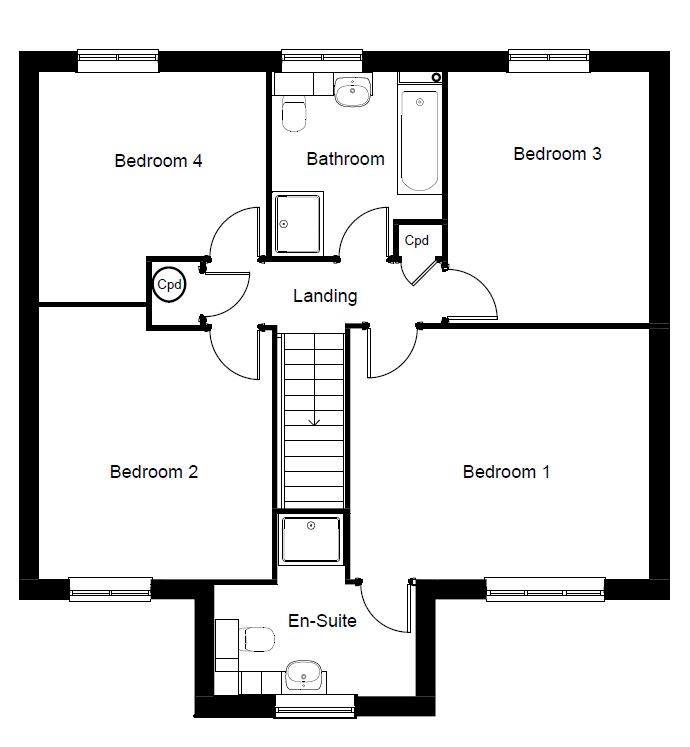
First Floor
| Room | Metric | Imperial |
| Bedroom 1 | 4.59m x 3.84m | 15’1″ x 12’7″ |
| En-suite | 3.05m x 1.70m | 10’0″ x 5’7″ |
| Bedroom 2 | 4.17m x 3.57m | 13’8″ x 11’8″ |
| Bedroom 3 | 3.86m x 3.09m | 12’8″ x 10’1″ |
| Bedroom 4 | 3.53m x 3.48m | 11’7″ x 11’5″ |
| Bathroom | 2.84m x 2.64m | 9’4″ x 8’8″ |
Plot 39 – The Waverley
£0 Plot 39 Castle Park
A delightful and modern home ideal for growing families.
The ground floor has an impressive, spacious kitchen / diner with the added benefit of integrated appliances. French doors open out onto a generous patio area leading to the rear garden. The utility room adds convenient space for laundry. The lounge with feature bay window is a bright and comfortable room with fire and surround. A cloakroom completes the downstairs layout.
Upstairs there are three bedrooms, with the master having fully tiled en-suite shower room. The family bathroom has complimentary floor to ceiling ceramic tiling, fitted vanity units and heated towel radiator.
Outside there is a garage with power and lighting, a block paved driveway, exterior light and turf to front garden.
Information & Enquiries
Contact us now to reserve your new Taylor Lindsey Home.
Download Brochure Virtual Tour Gallery Enquire NowFloor Plan
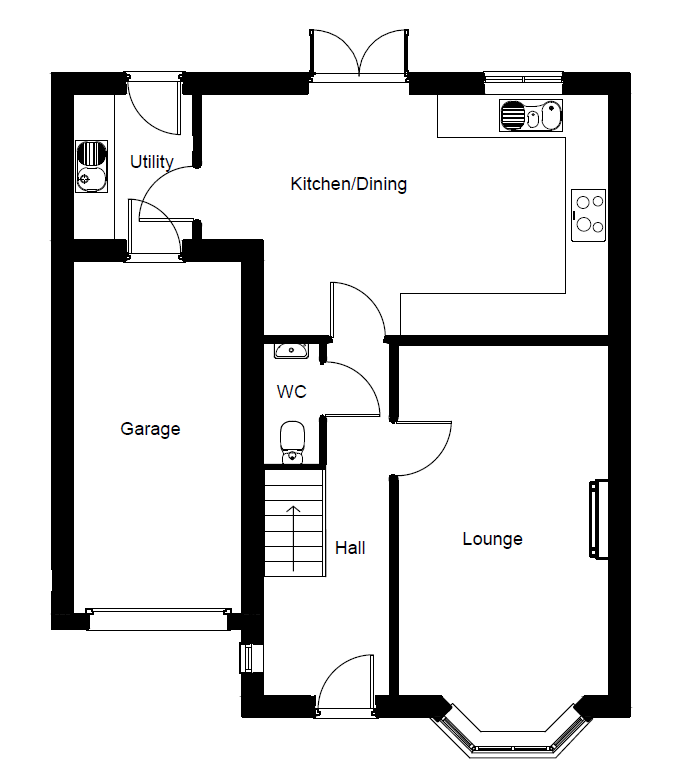
Ground Floor
| Room | Metric | Imperial |
| Lounge | 5.98m x 3.25m | 19’7″ x 10’8″ |
| Kitchen/Dining | 6.25m x 3.71m | 20’6″ x 12’2″ |
| Utility | 2.23m x 1.83m | 7’4″ x 6’0″ |
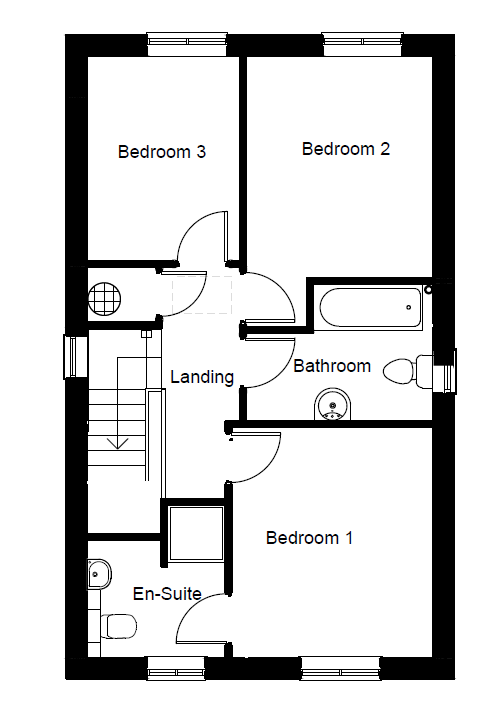
First Floor
| Room | Metric | Imperial |
| Bedroom 1 | 3.55m x 3.10m | 11’8″ x 10’2″ |
| En-suite | 2.13m x 1.82m | 7’0″ x 5’11” |
| Bedroom 2 | 3.42m x 2.88m | 11’2″ x 9’5″ |
| Bedroom 3 | 3.15m x 2.35m | 10’4″ x 7’9″ |
| Bathroom | 2.88m x 2.13m | 9’5” x 7’0” |
