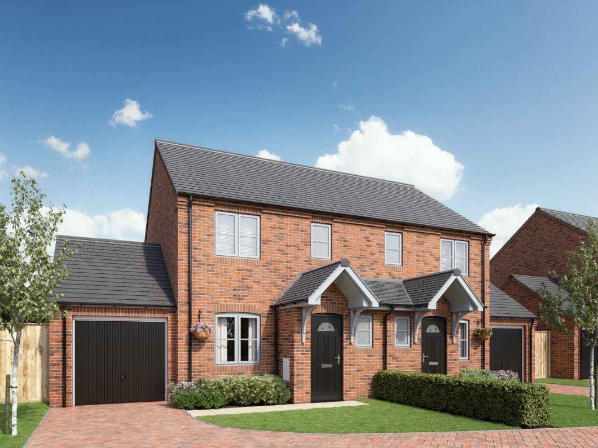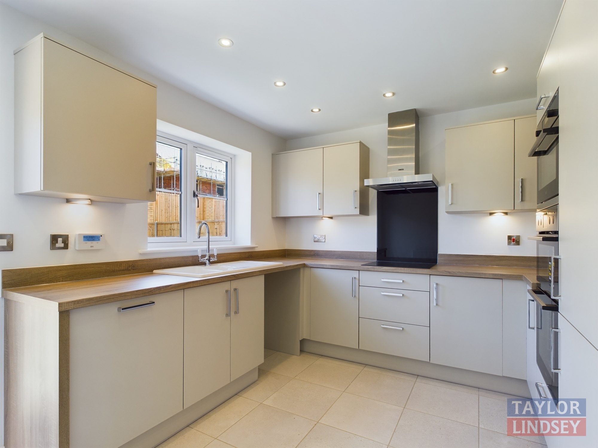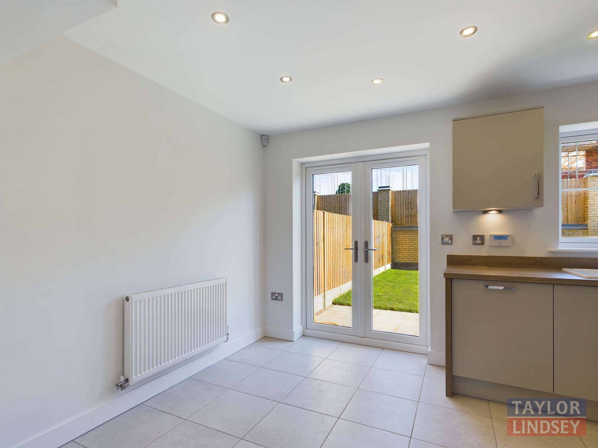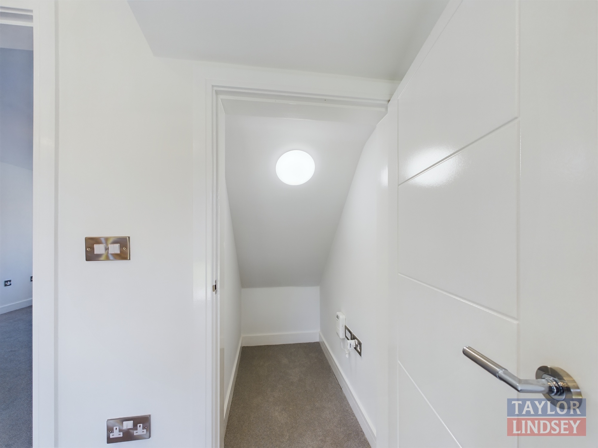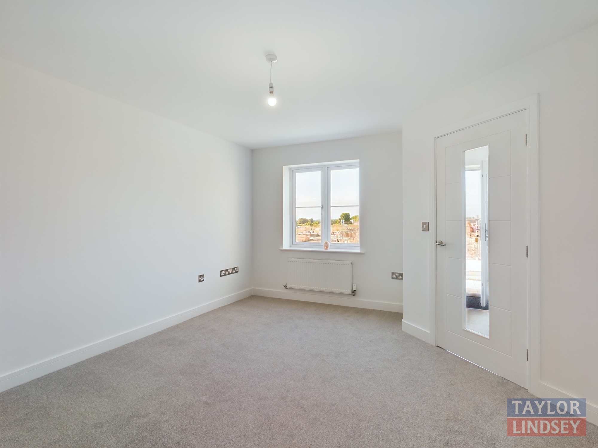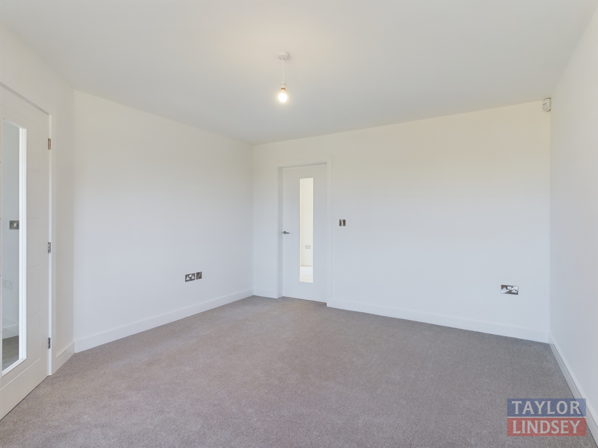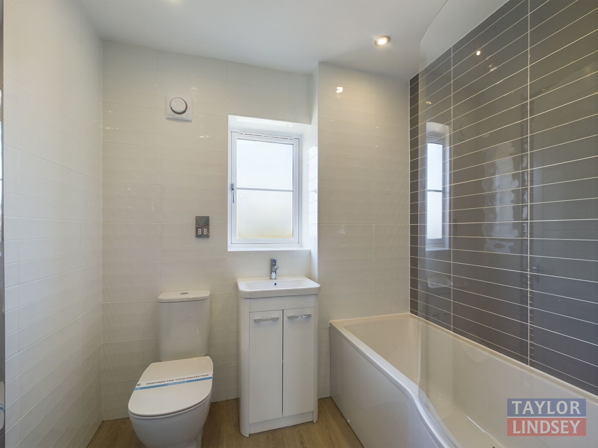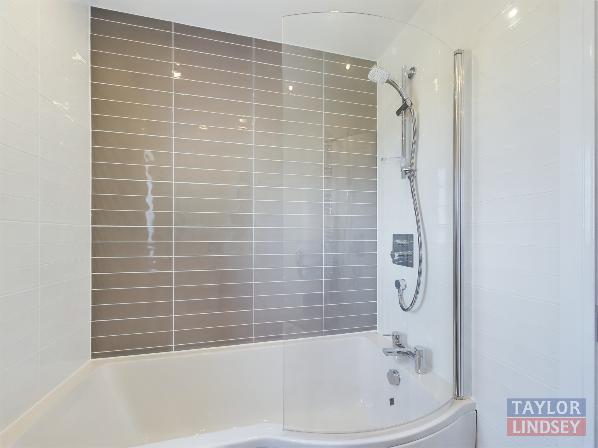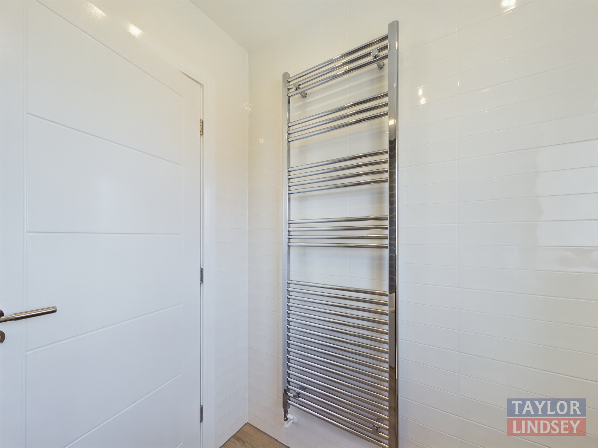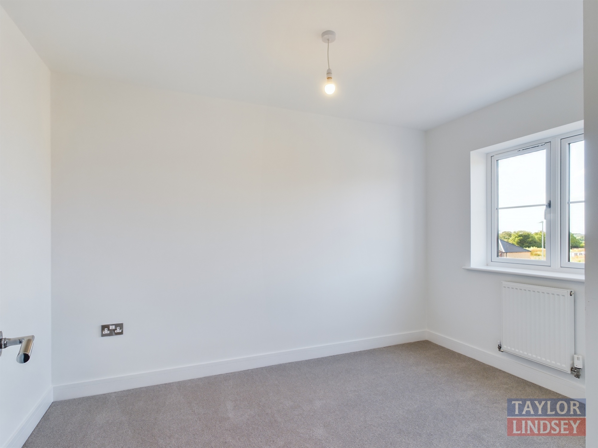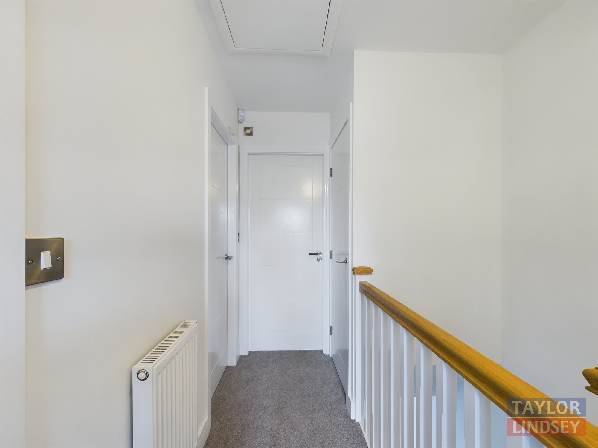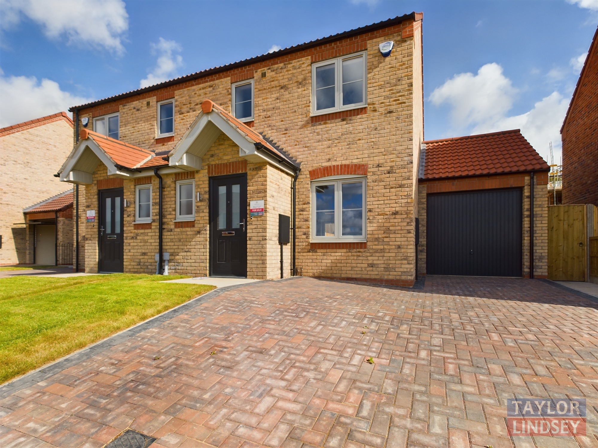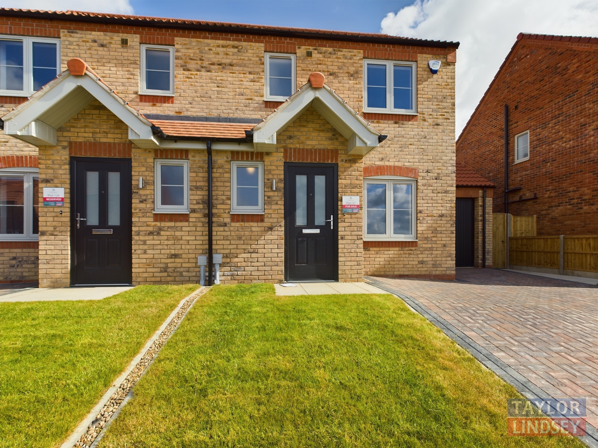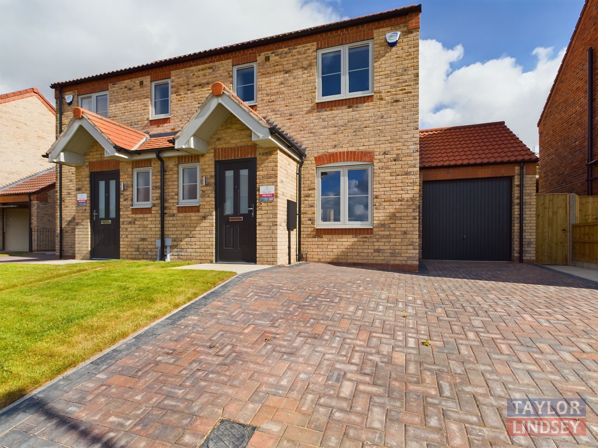Plot 69 – The Whitby
£0 Plot 69 Castle Park
A superb three-bedroom home ideal for first time buyers and growing families.
The ground floor benefits from an open plan kitchen /diner with French doors leading out to the rear garden with patio for outdoor living. The entrance hall leads to a bright and spacious lounge. There is a downstairs cloakroom for added convenience.
The first floor offers three generous sized bedrooms. The modern family bathroom includes a bath with shower over, shower screen, heated towel rail and fully tiled walls.
The Whitby offers a single garage with power and lighting, block paved driveway and turf to the front garden.
Information & Enquiries
Contact us now to reserve your new Taylor Lindsey Home.
Download Brochure Virtual Tour Gallery Enquire NowFloor Plan
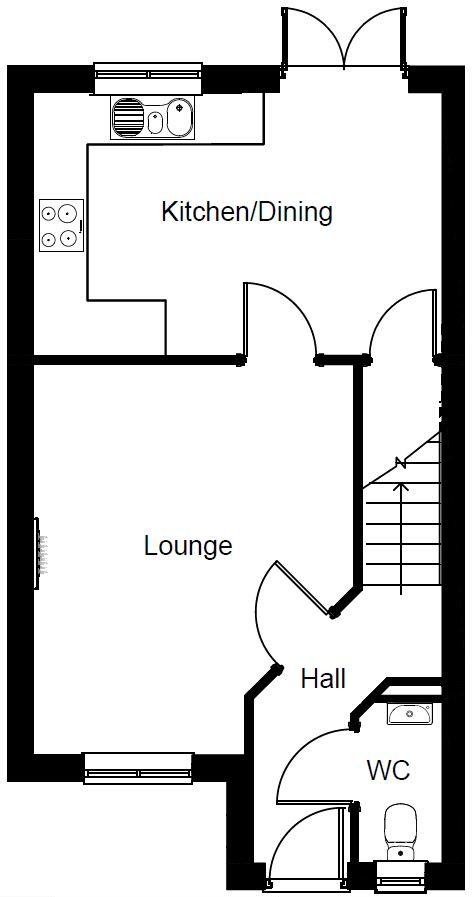
Ground Floor
| Room | Metric | Imperial |
| Lounge | 4.46m x 3.68m | 14'8" x 12'1" |
| Kitchen/Dining | 4.68m x 2.99m | 15'4" x 9'10" |
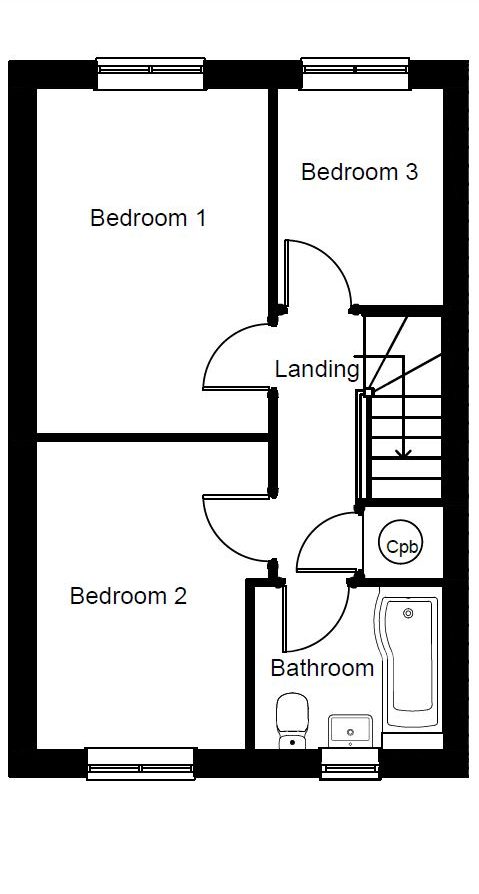
First Floor
| Room | Metric | Imperial |
| Bedroom 1 | 3.98m x 2.68m | 13'0" x 8'9" |
| Bedroom 2 | 3.55m x 2.42m | 11'8" x 7'11" |
| Bedroom 3 | 2.50m x 1.93m | 8'2" x 6'4" |
| Bathroom | 2.19m x 1.88m | 7'2" x 6'2" |
